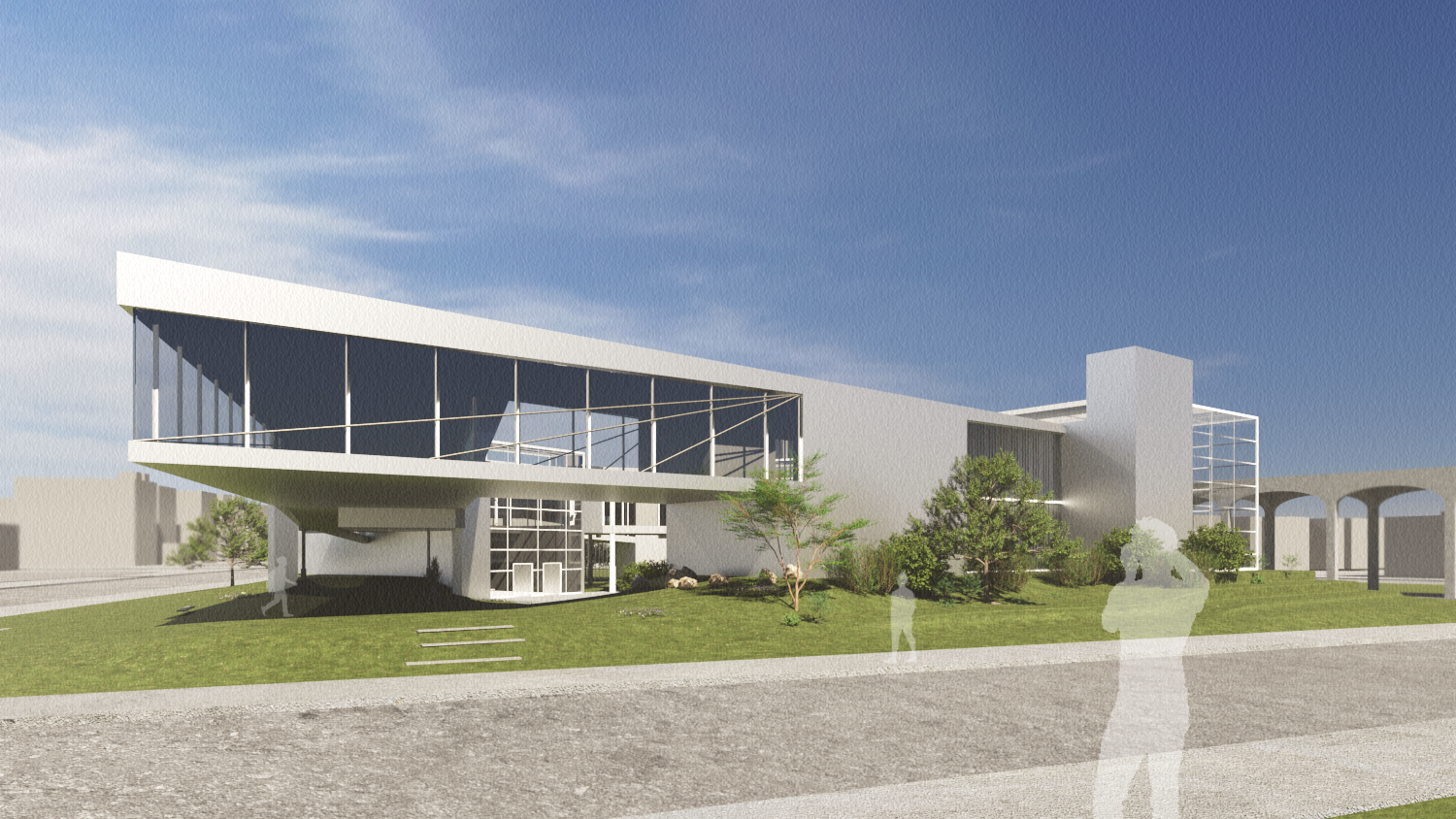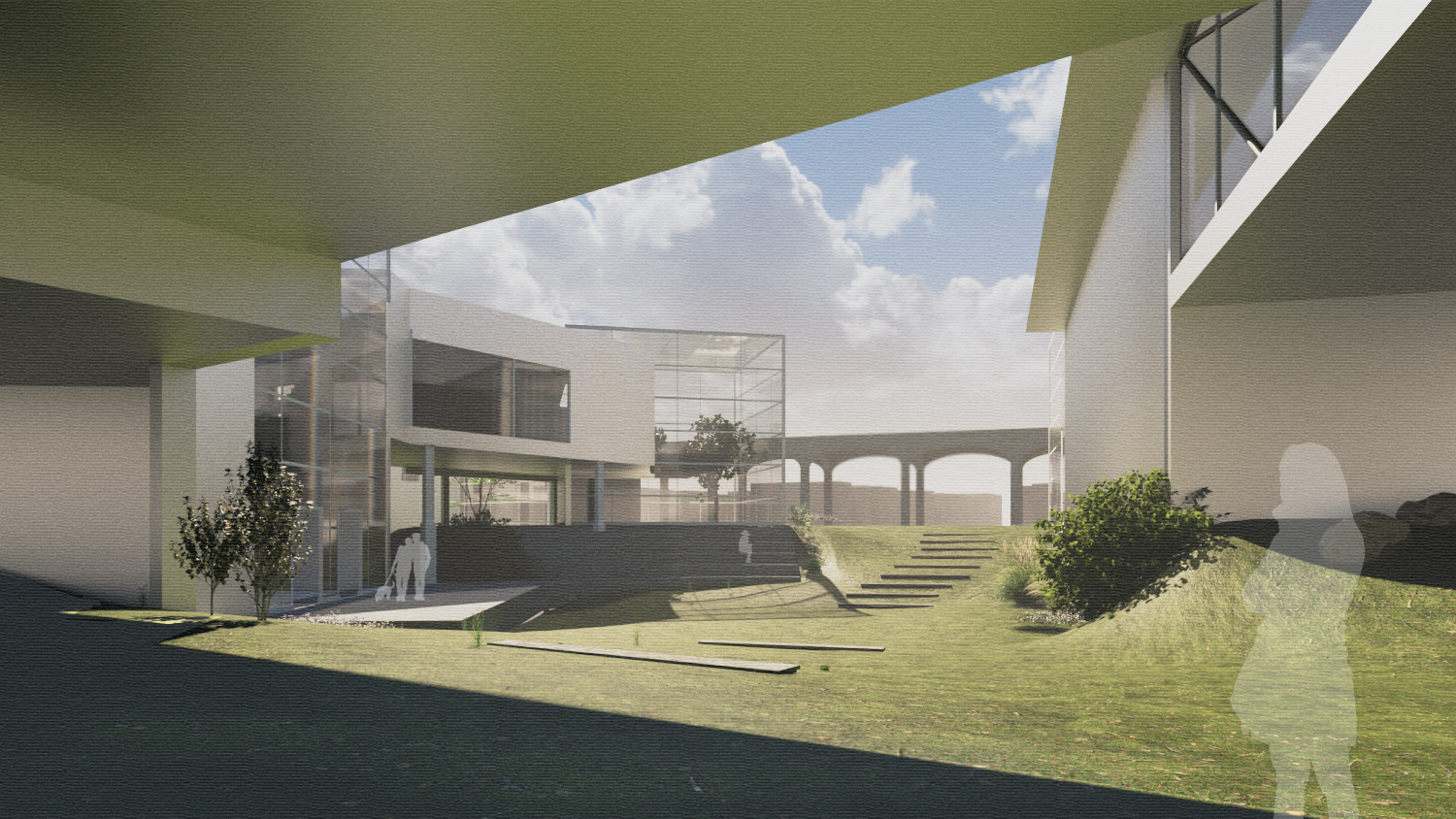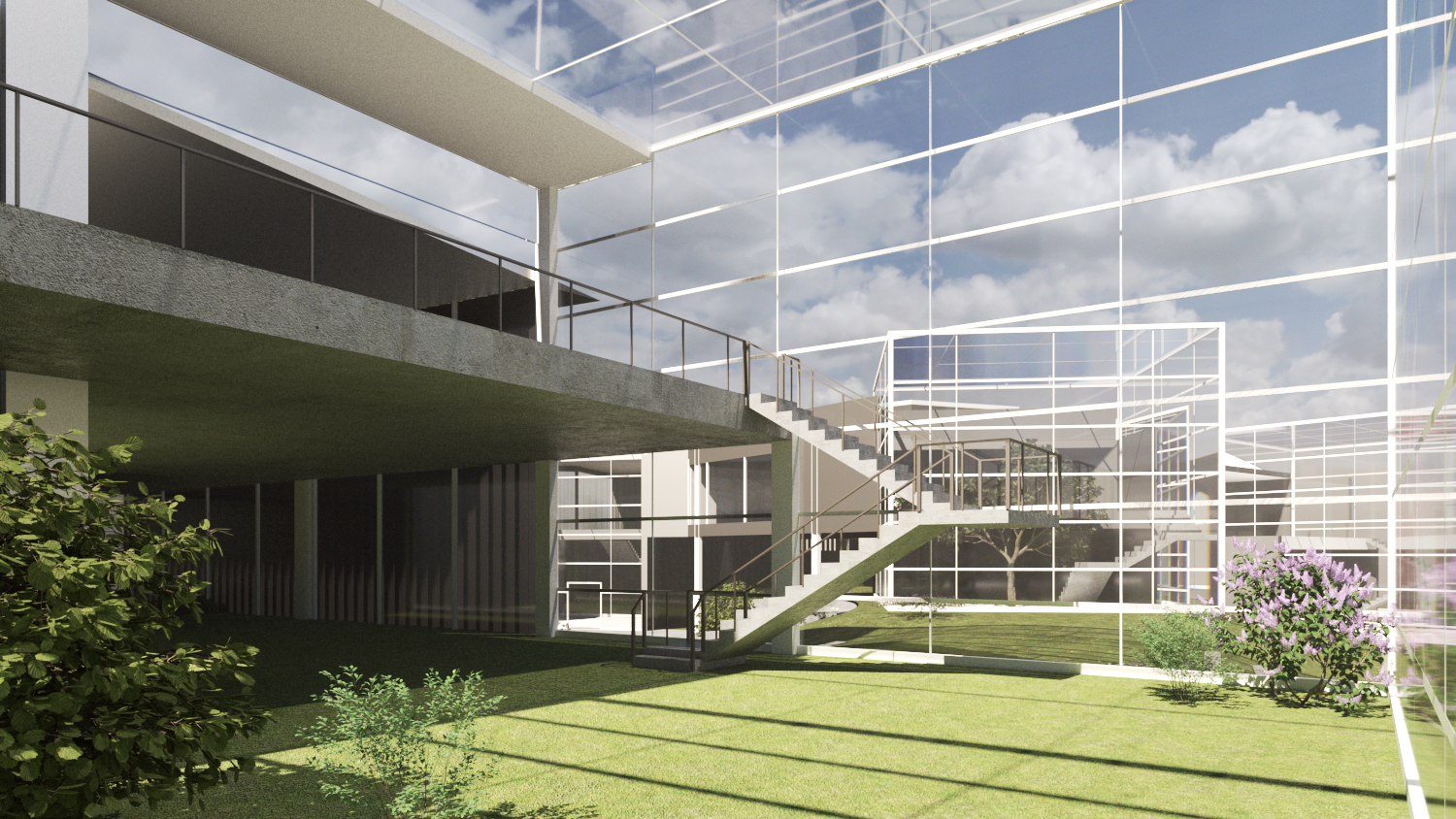In Collaboration with Weilin Berkey
Critic: Eunjeong Seong
Honors: School Archived Project
Sited: Rockaway Beach, 300 Beach 62nd St, Arverne, NY 11692
Out-Side-In is about finding a way to create a continuous connection between the natural environment and the user. To do this, we explored the relationship between topography and building to develop courtyards that act as a fulcrum for growing and learning. You can look into the courtyard or greenhouses anywhere you are in the building. In the outdoor spaces, the courtyards are used for gathering. We have amphitheater-style seating, which leaves the space open for community activities. The cantilever provides shade, and the courtyard's lower elevation shields from the Rockaways' harsh winds. The topography strategically acts as flood protection by raising the building above the DFE and also creates a surface area that can absorb the water and dampen the force of the flood.
The Site is located in the Far Rockaways, a New York City flood zone with a high probability of intense flooding.
Being located in the Far Rockaways, there is a lack of community resources. OUT-SIDE-IN not only serves as a flood relief shelter but also as a plant nursery, sponsoring the community's self-sufficiency.
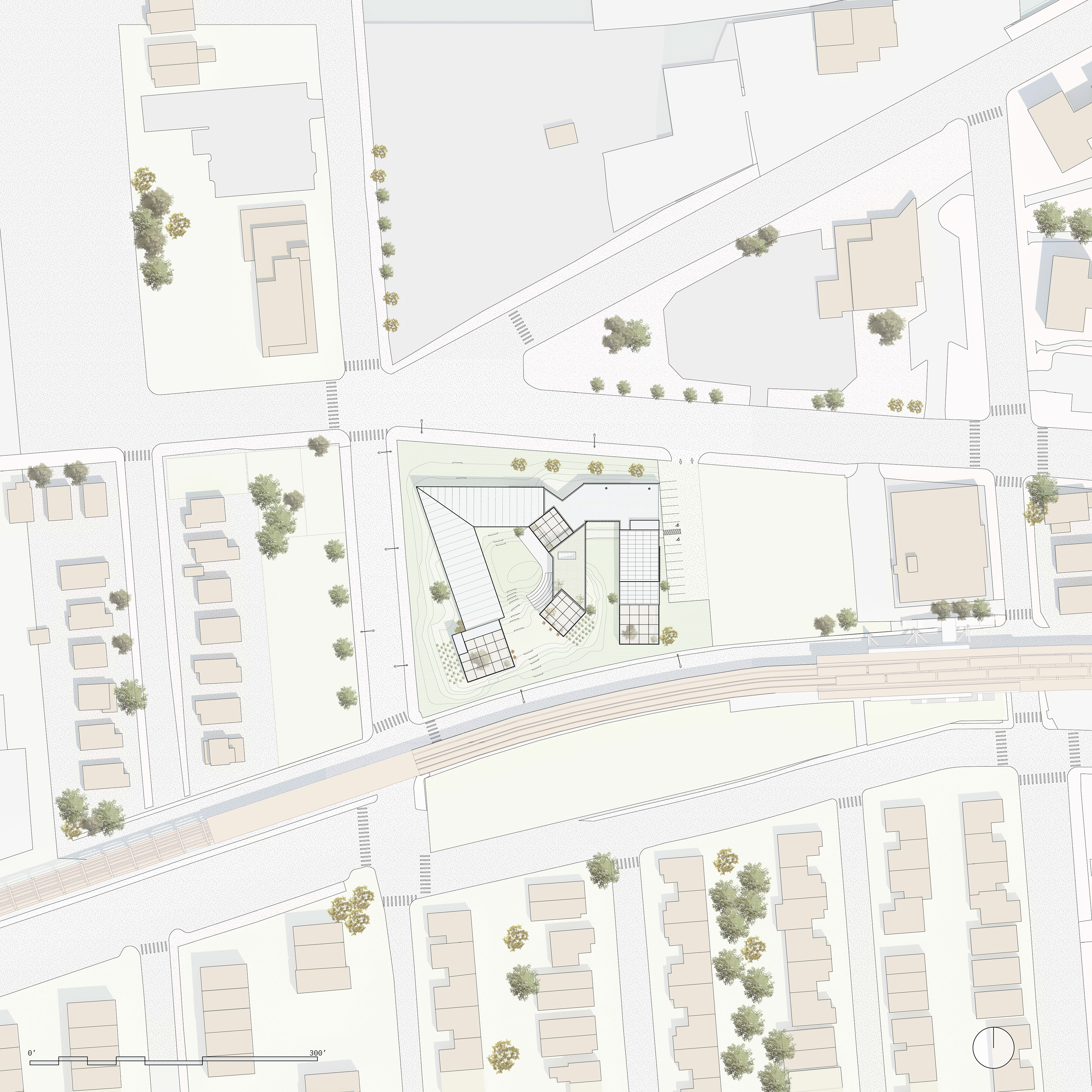
Site Plan
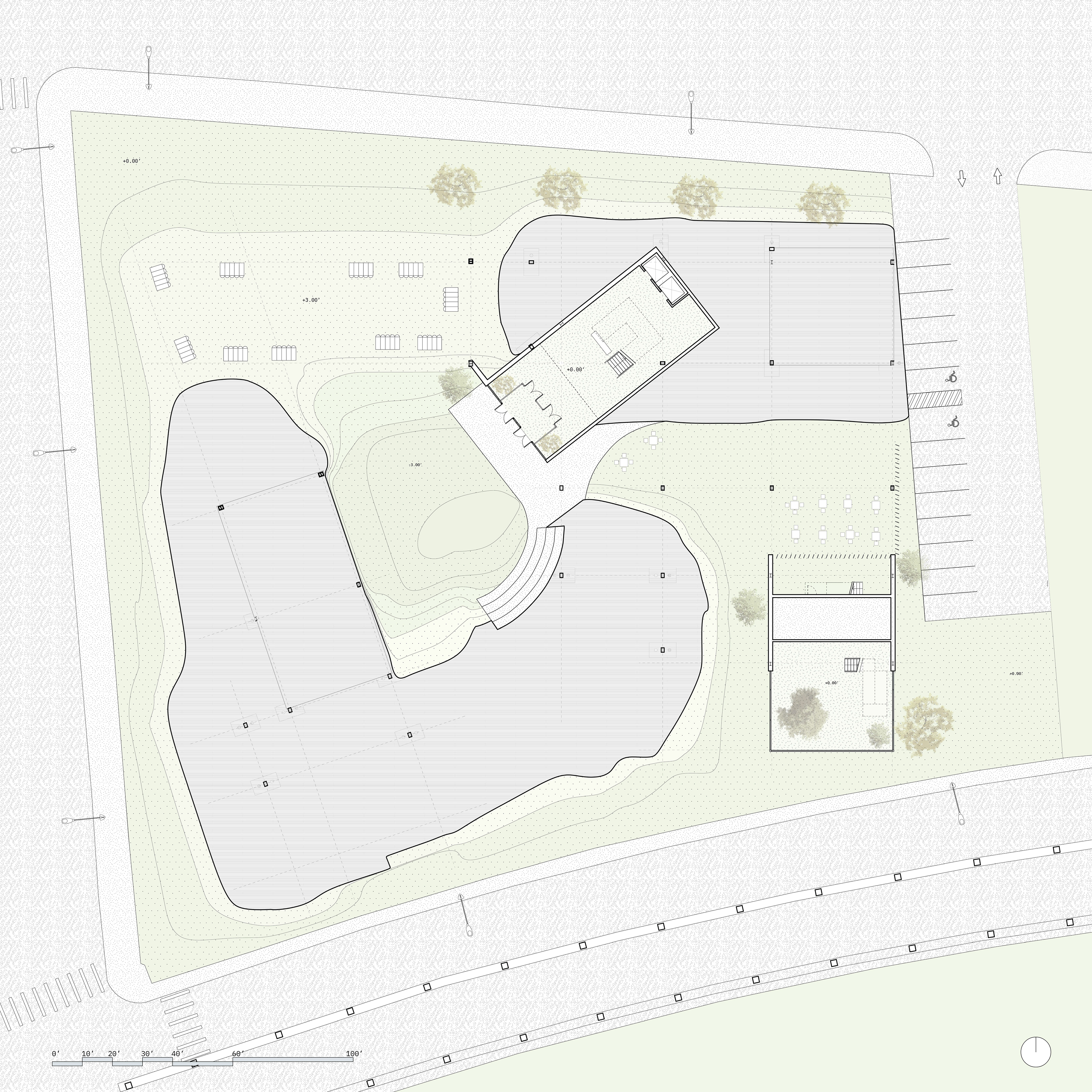
Ground Level
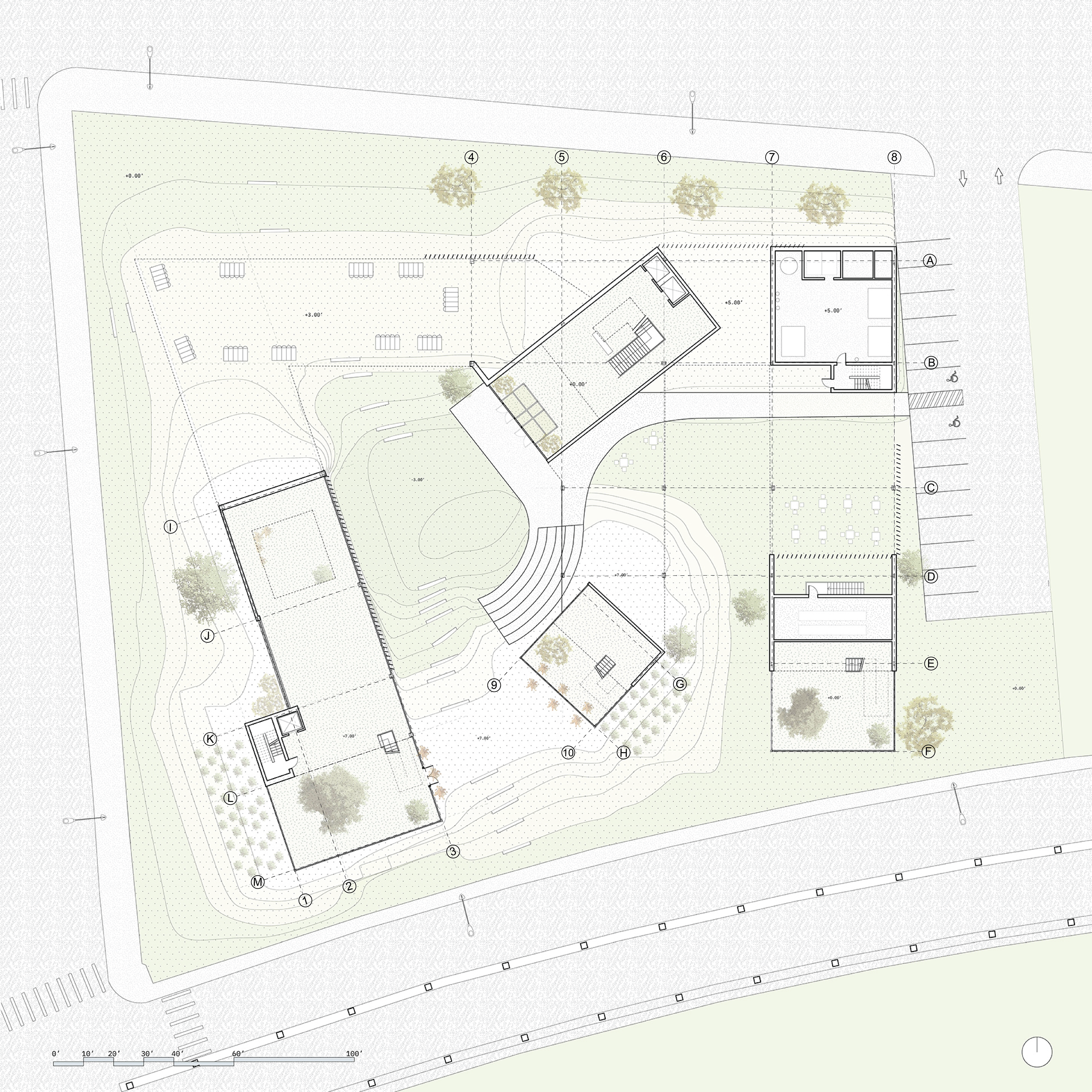
Level 1
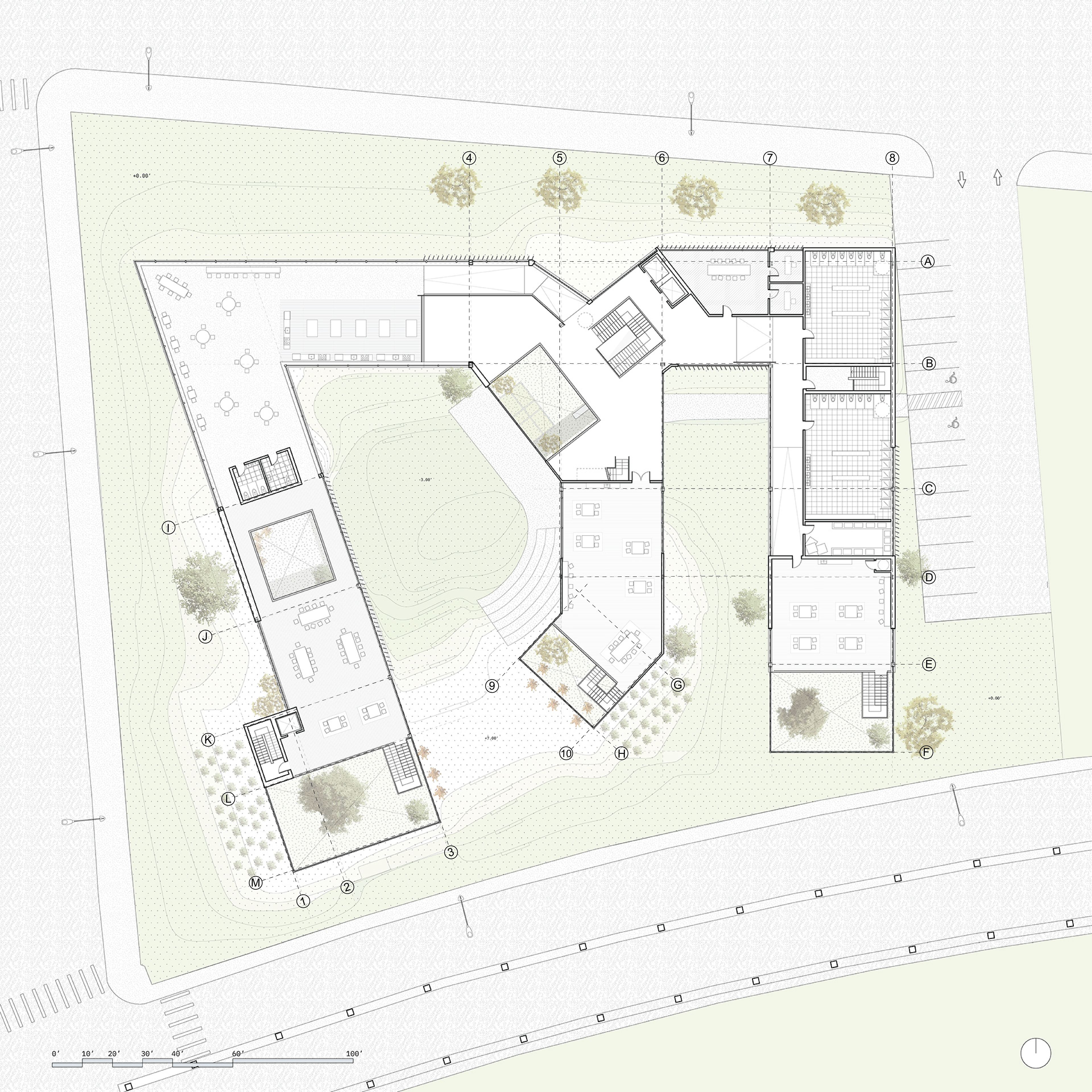
Level 2
The choreographed ground creates processional tension where the user summit hills and select views are revealed. The lobby entrance faces the internal central courtyard and is the vertex point for all three branches.
At the end of each branch is a greenhouse directly adjacent to each classroom. With this organization, we maintain a constant connection between the user and the natural environment.
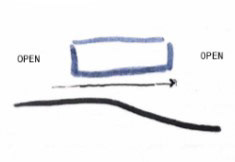
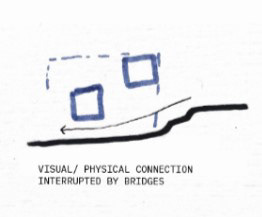

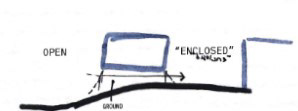
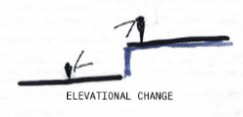
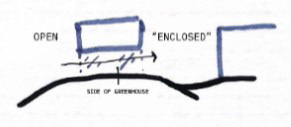
Ideas of Viewpoint + Flow
Flooding Simulation
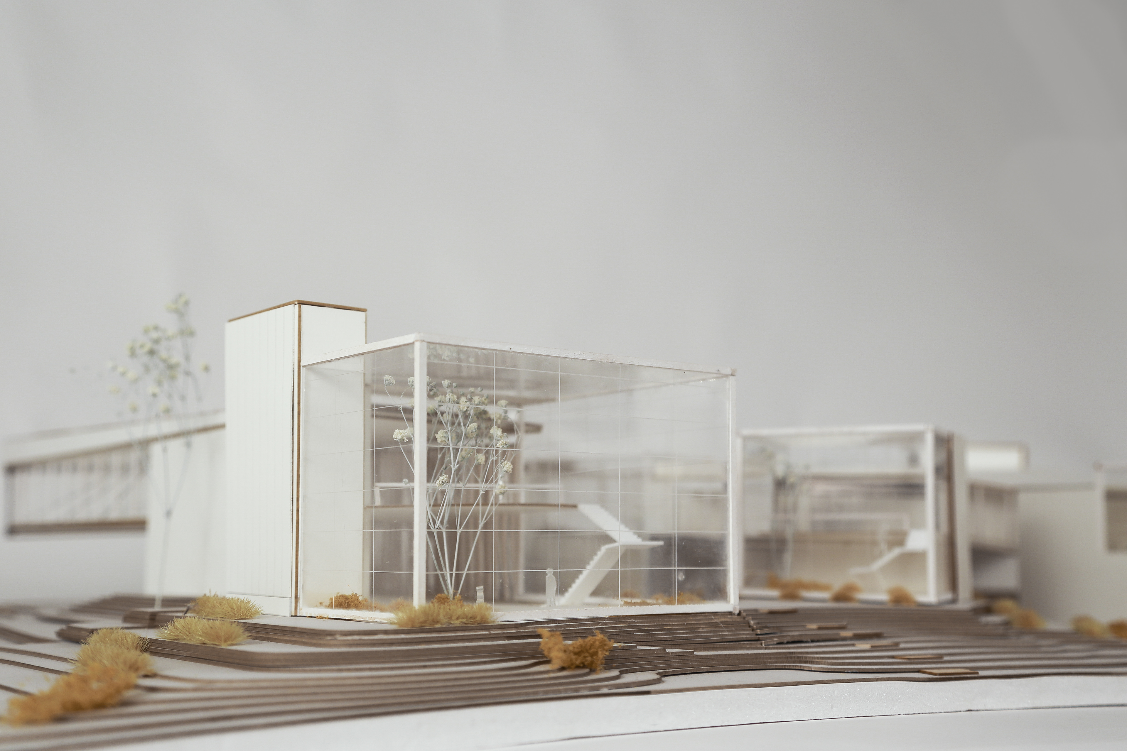
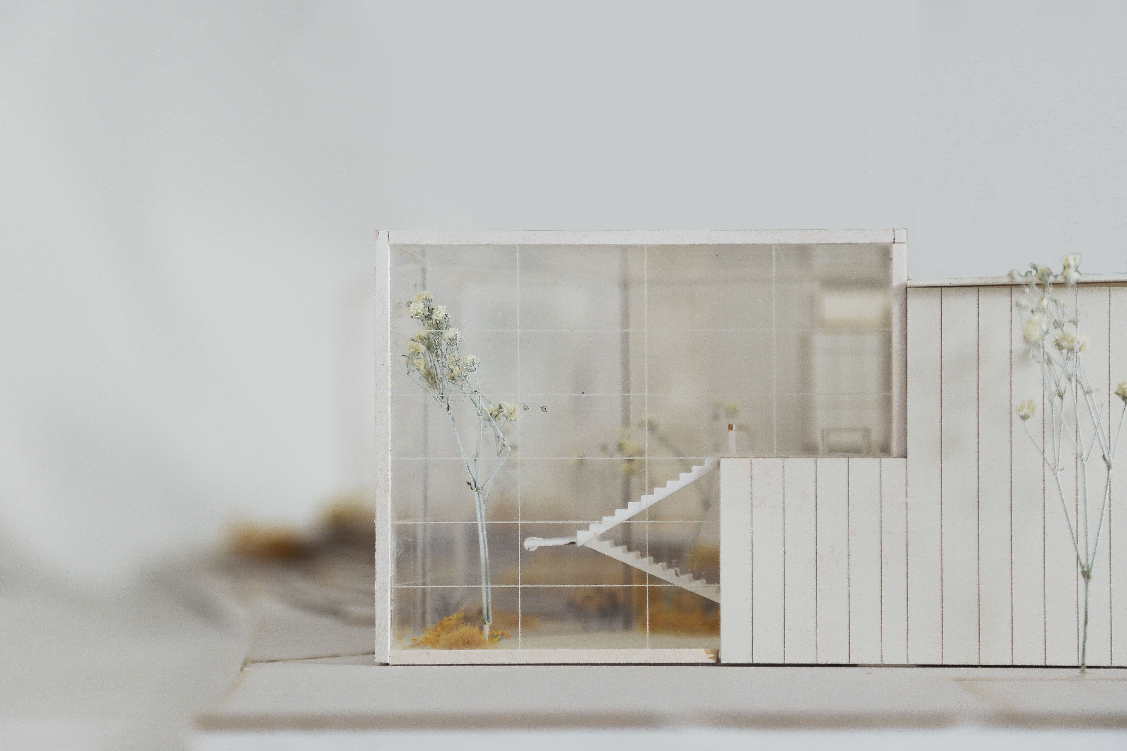
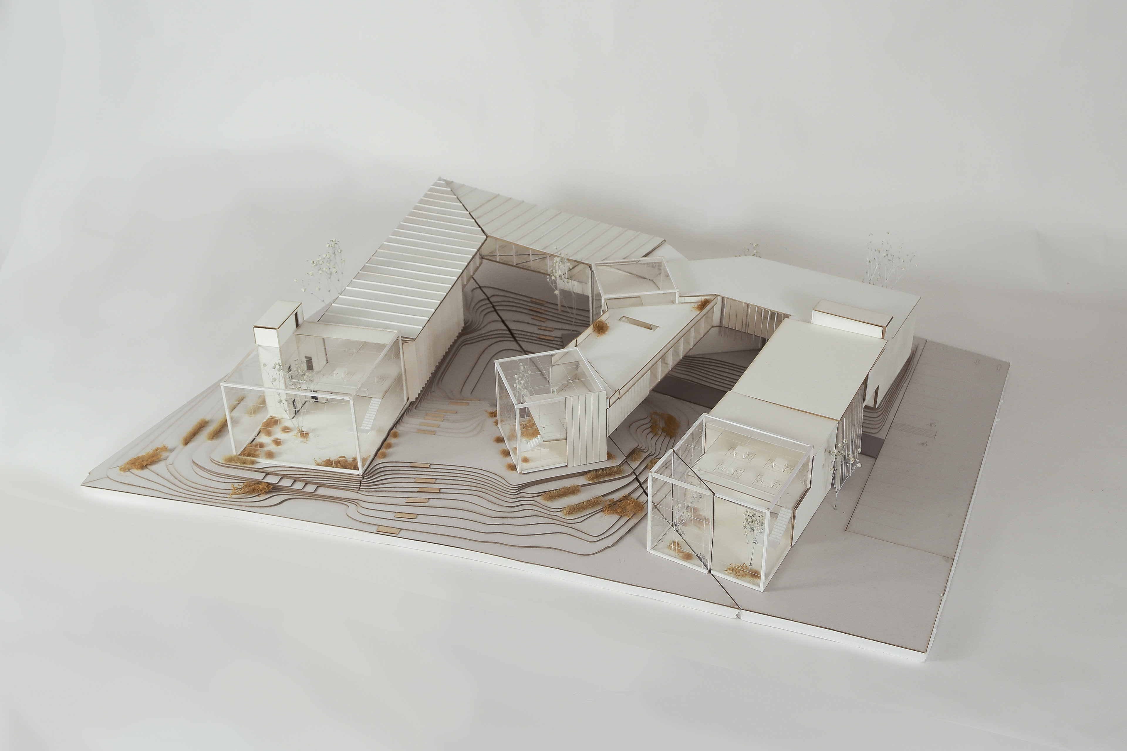
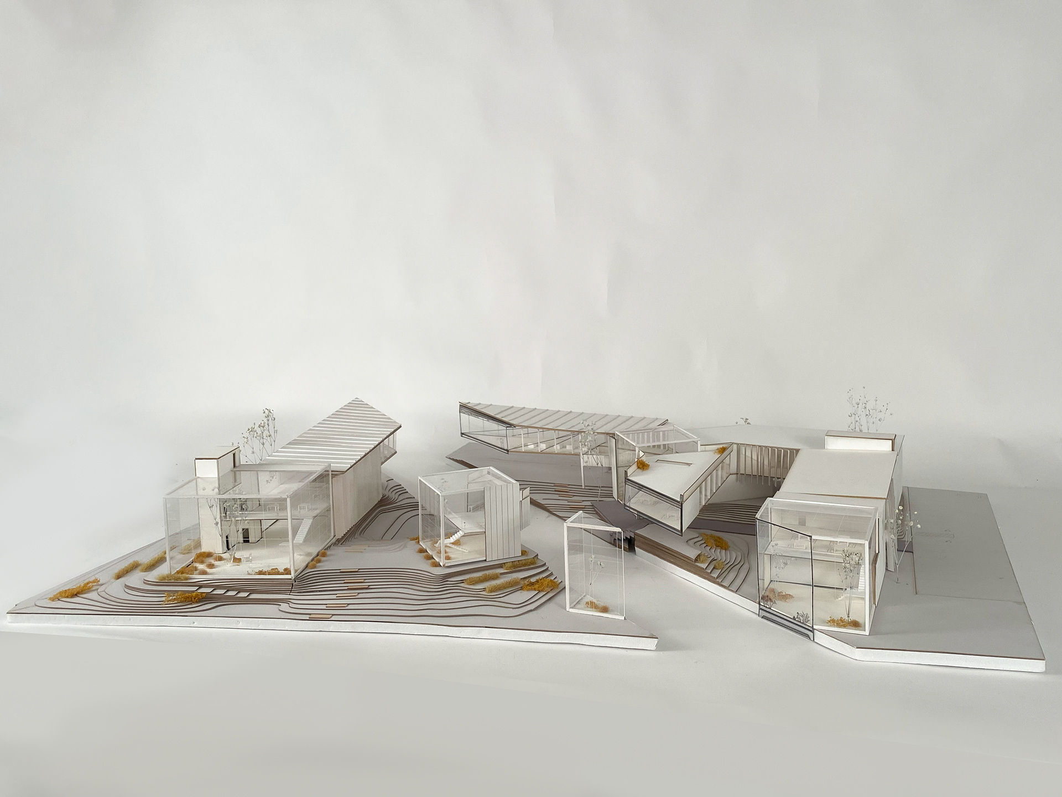
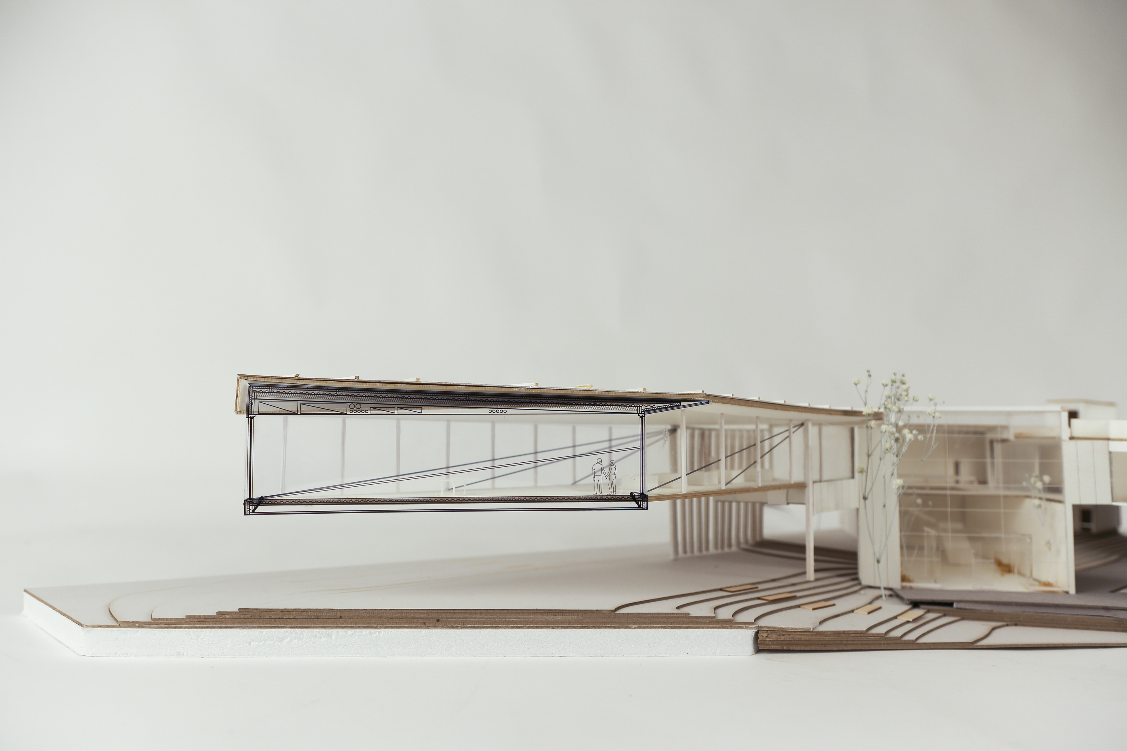
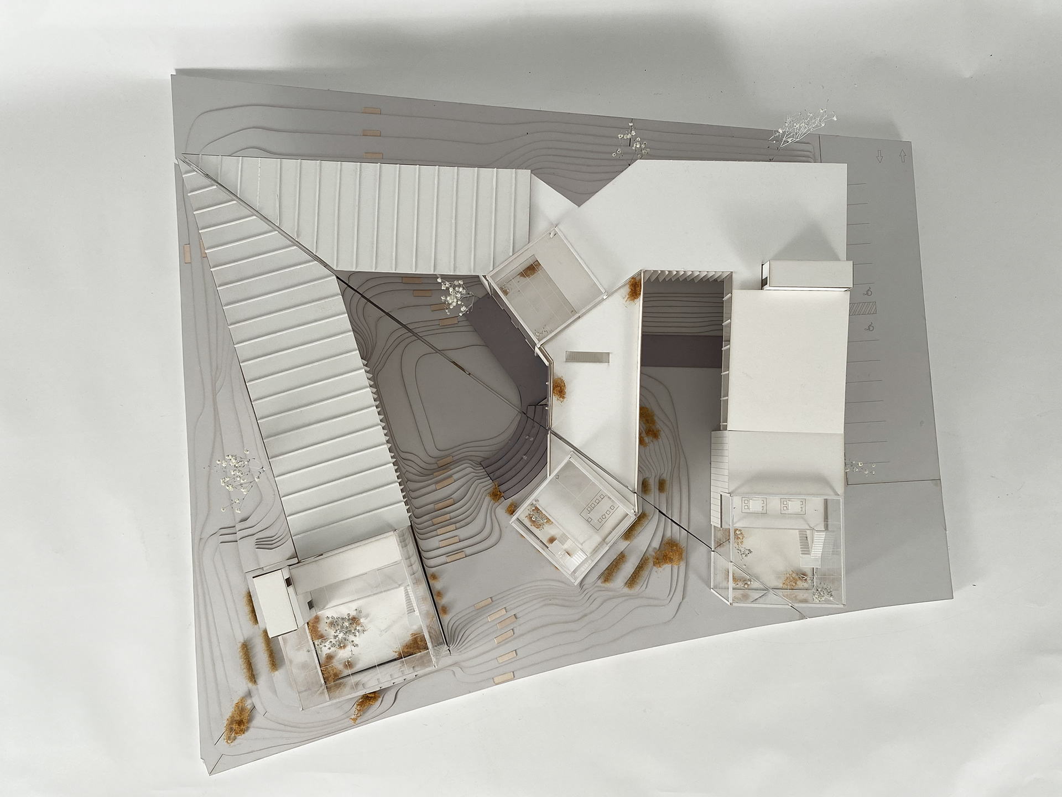
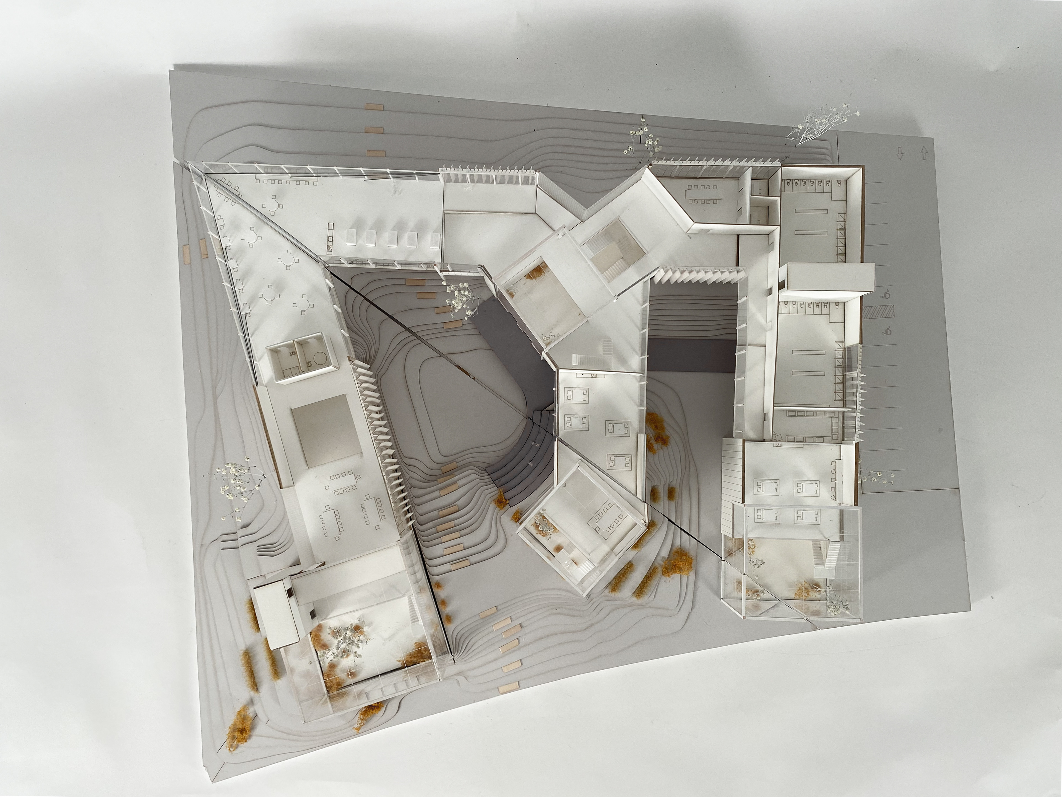
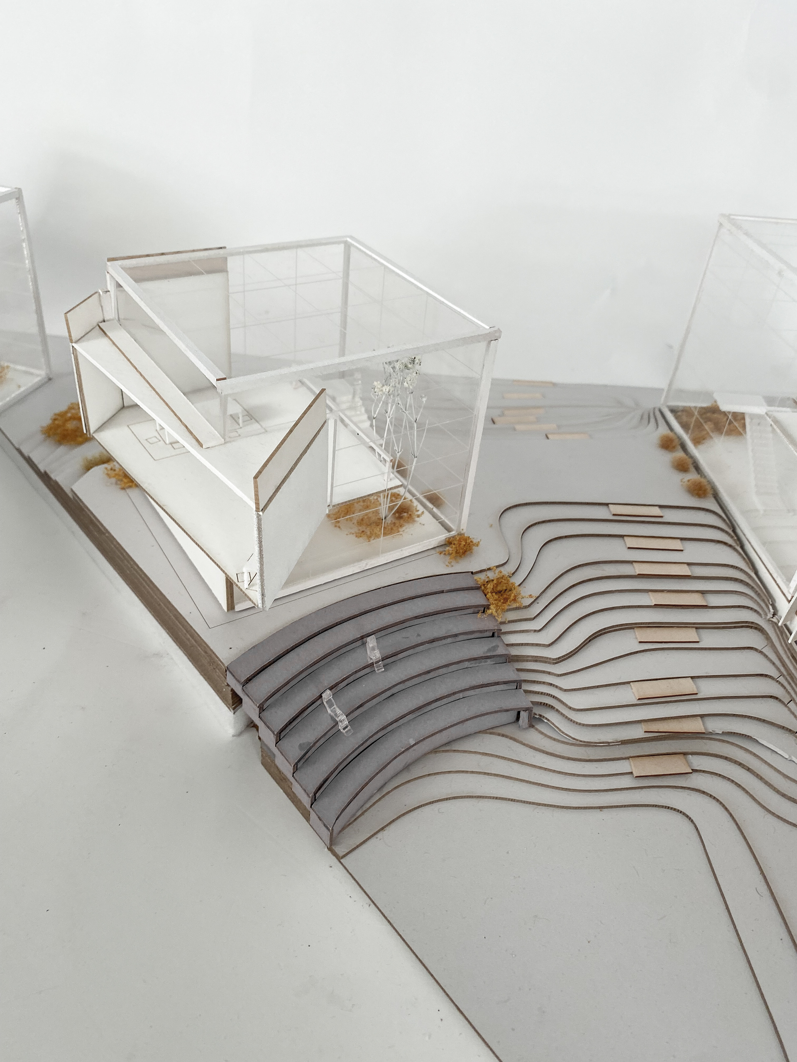
Presentation Model Photos
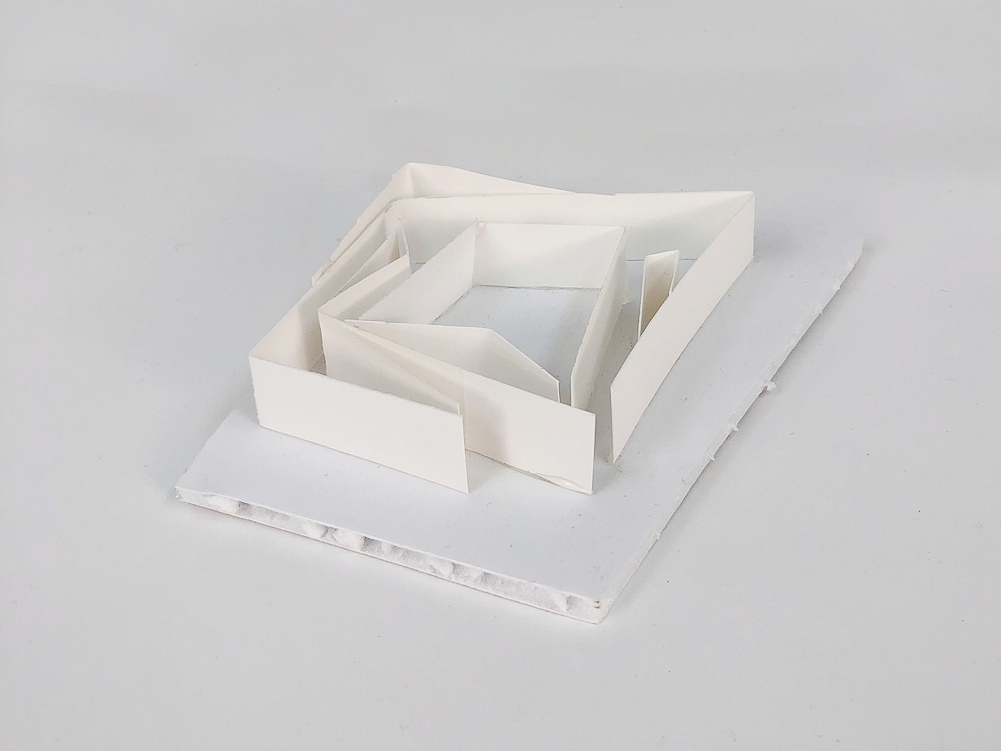
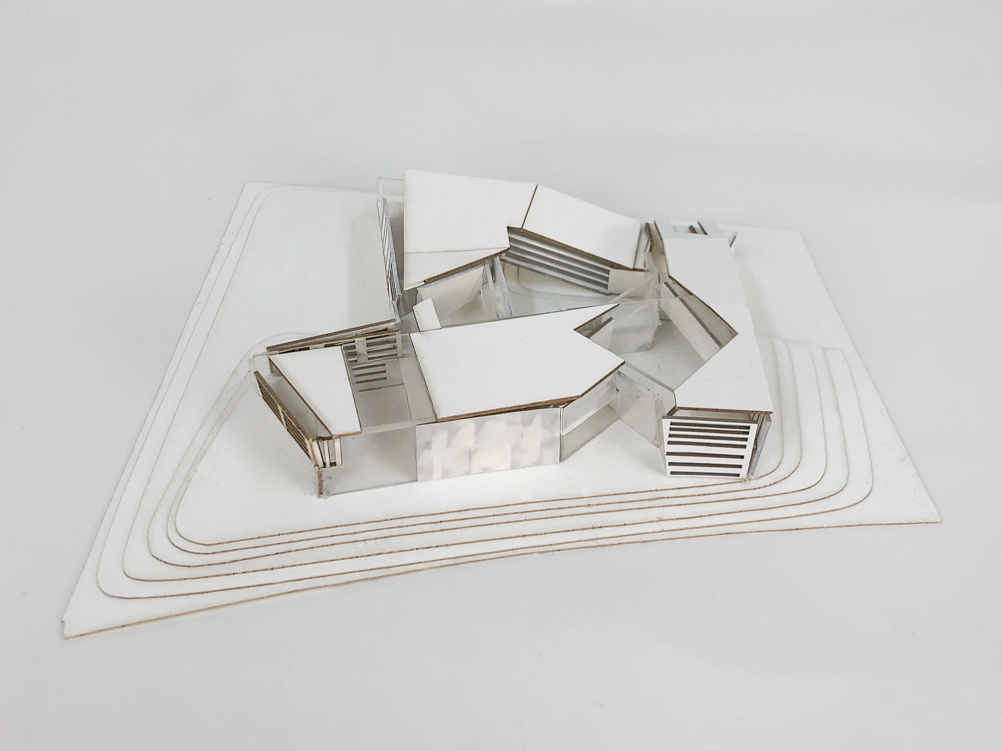
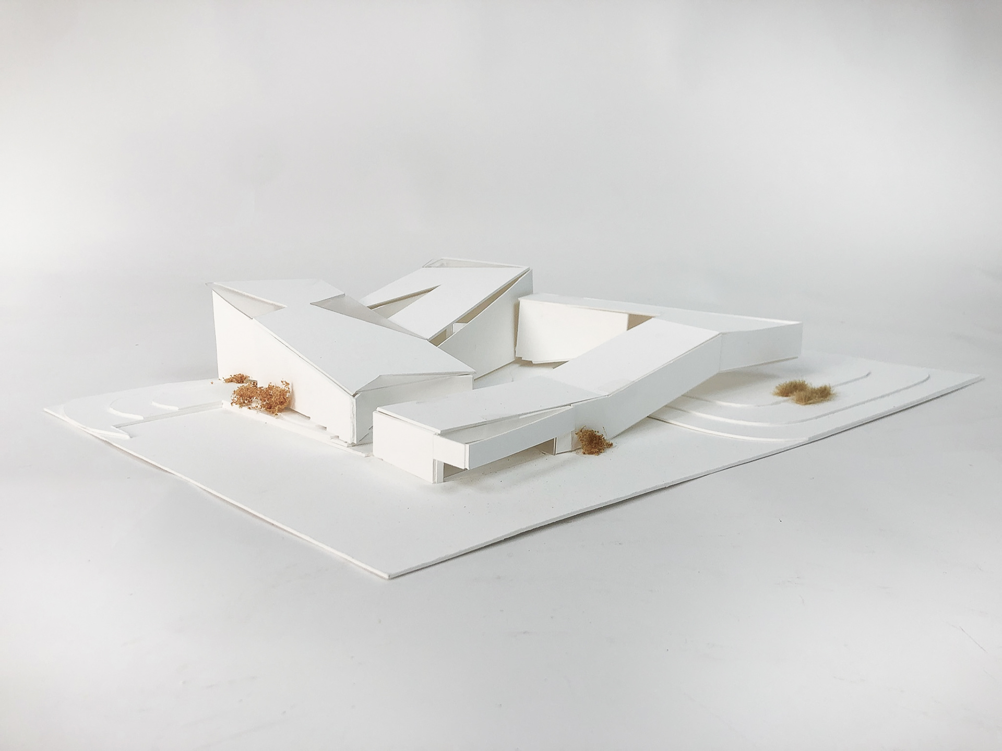
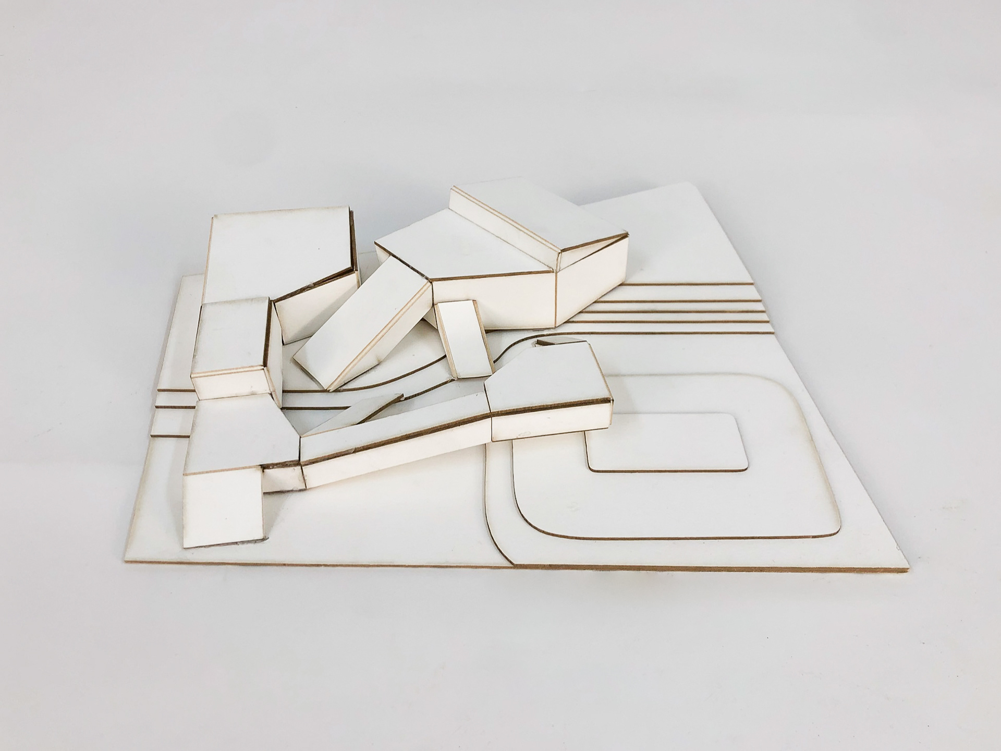
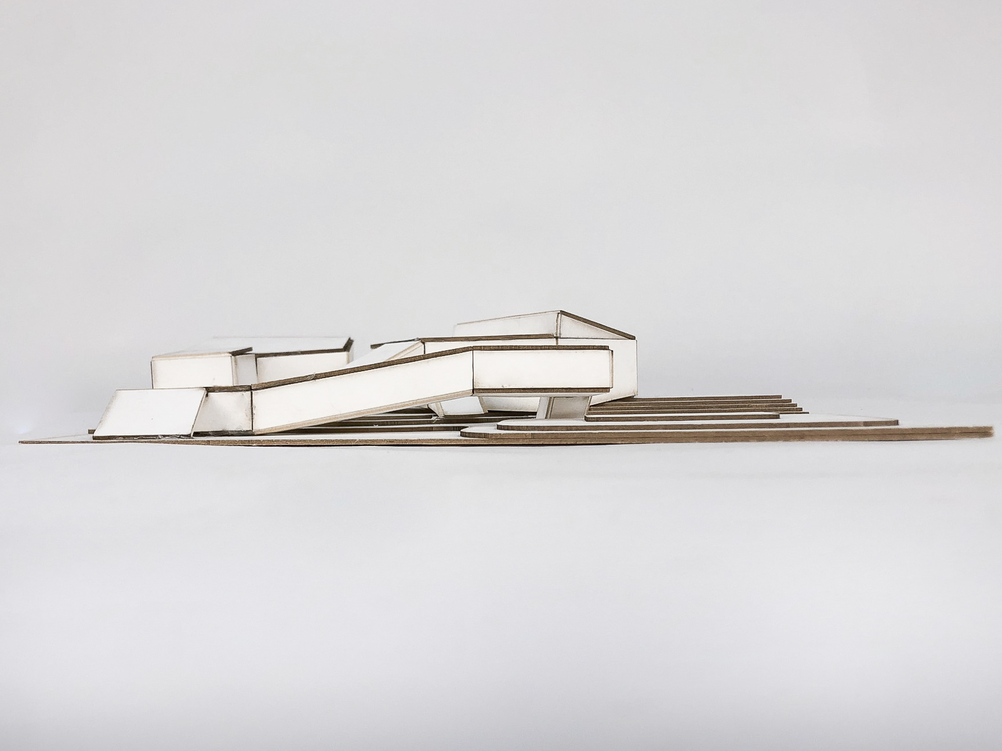
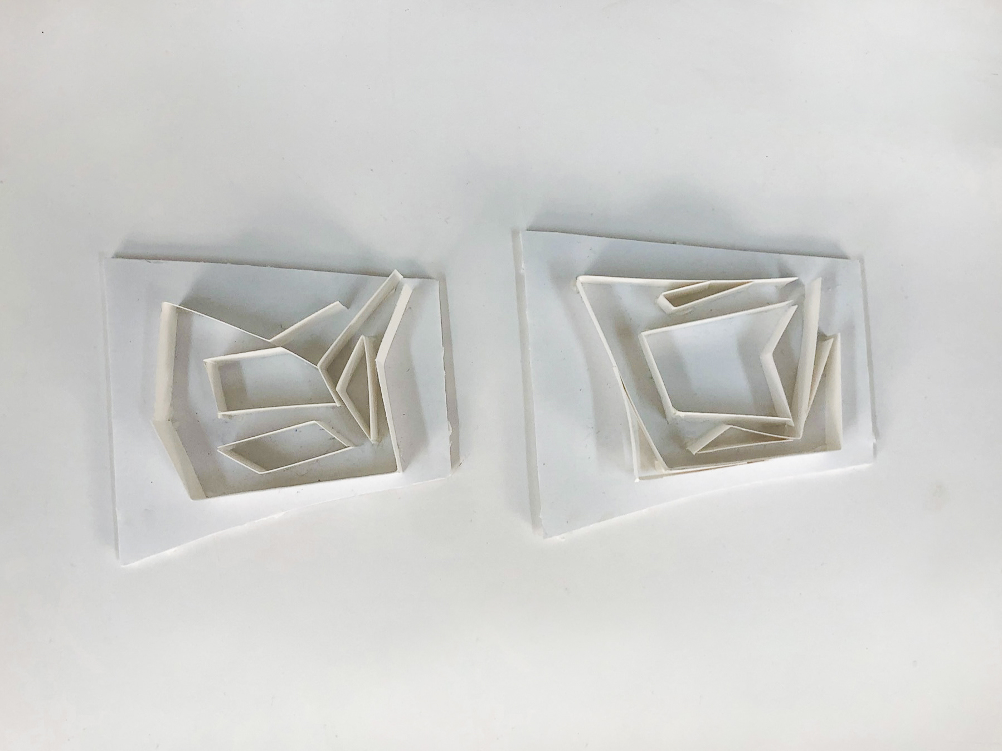
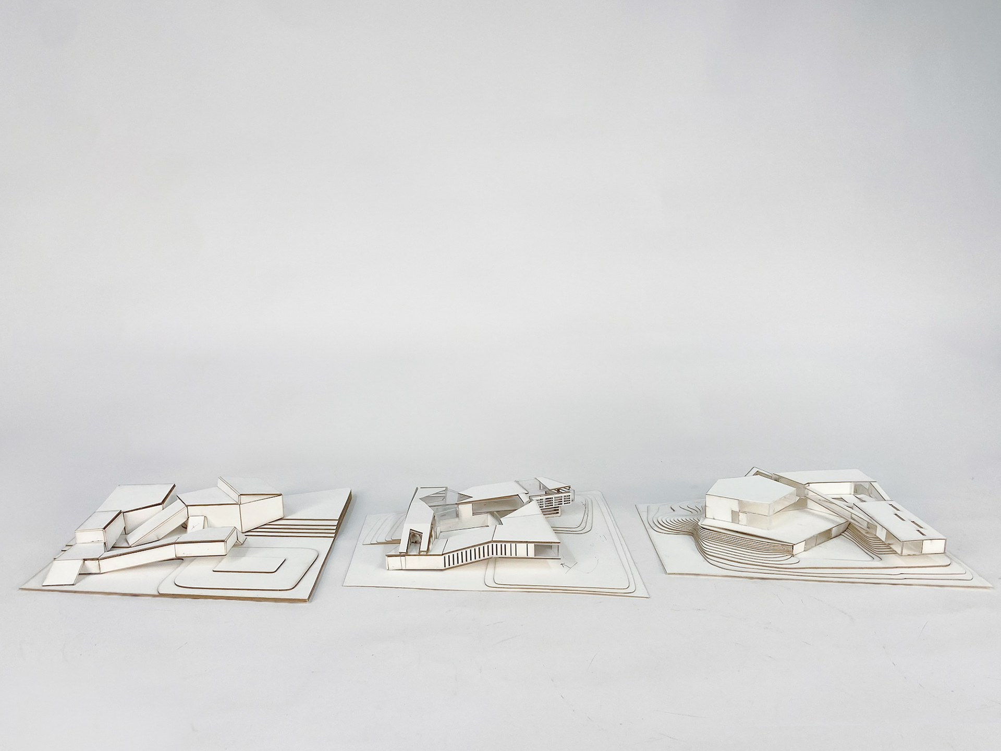
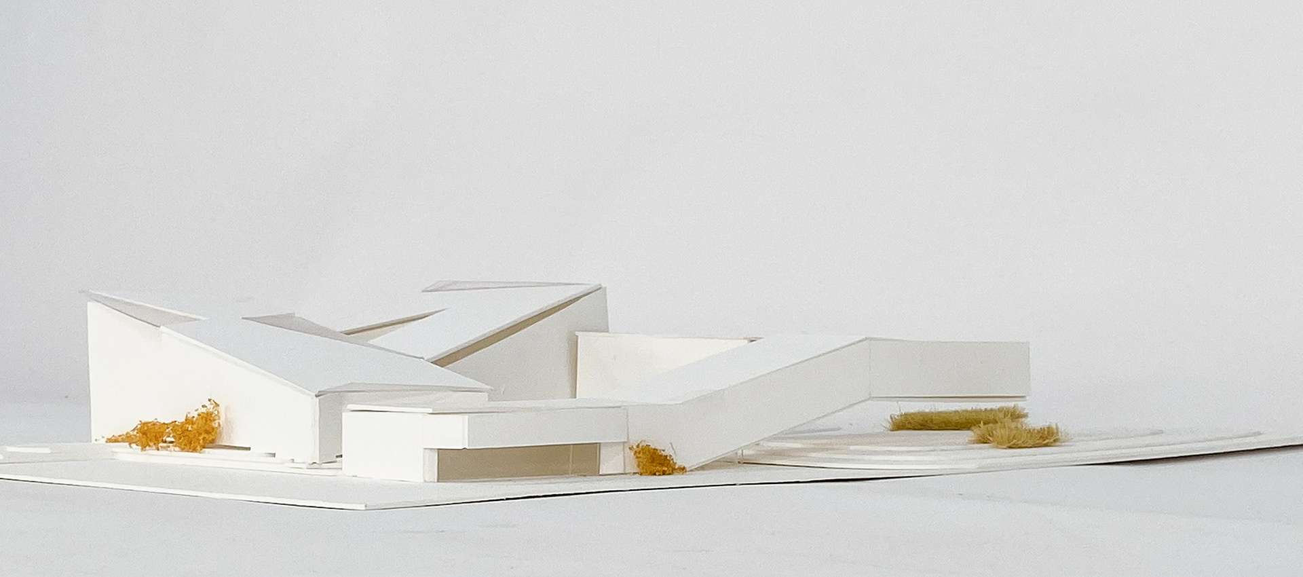
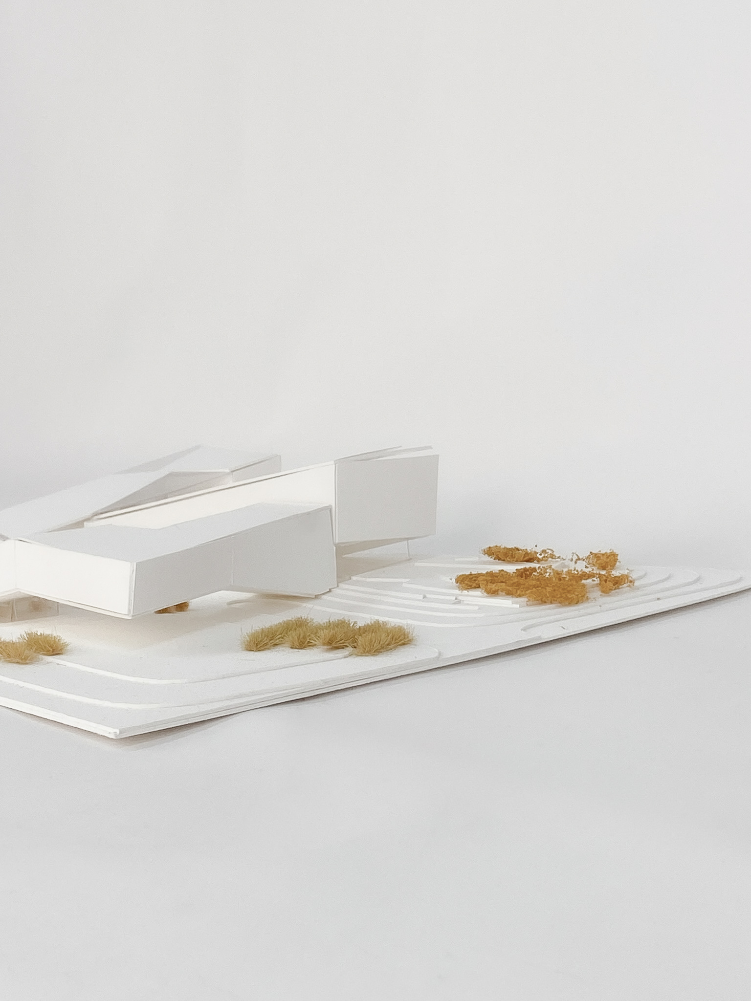
Study Model Iterations
