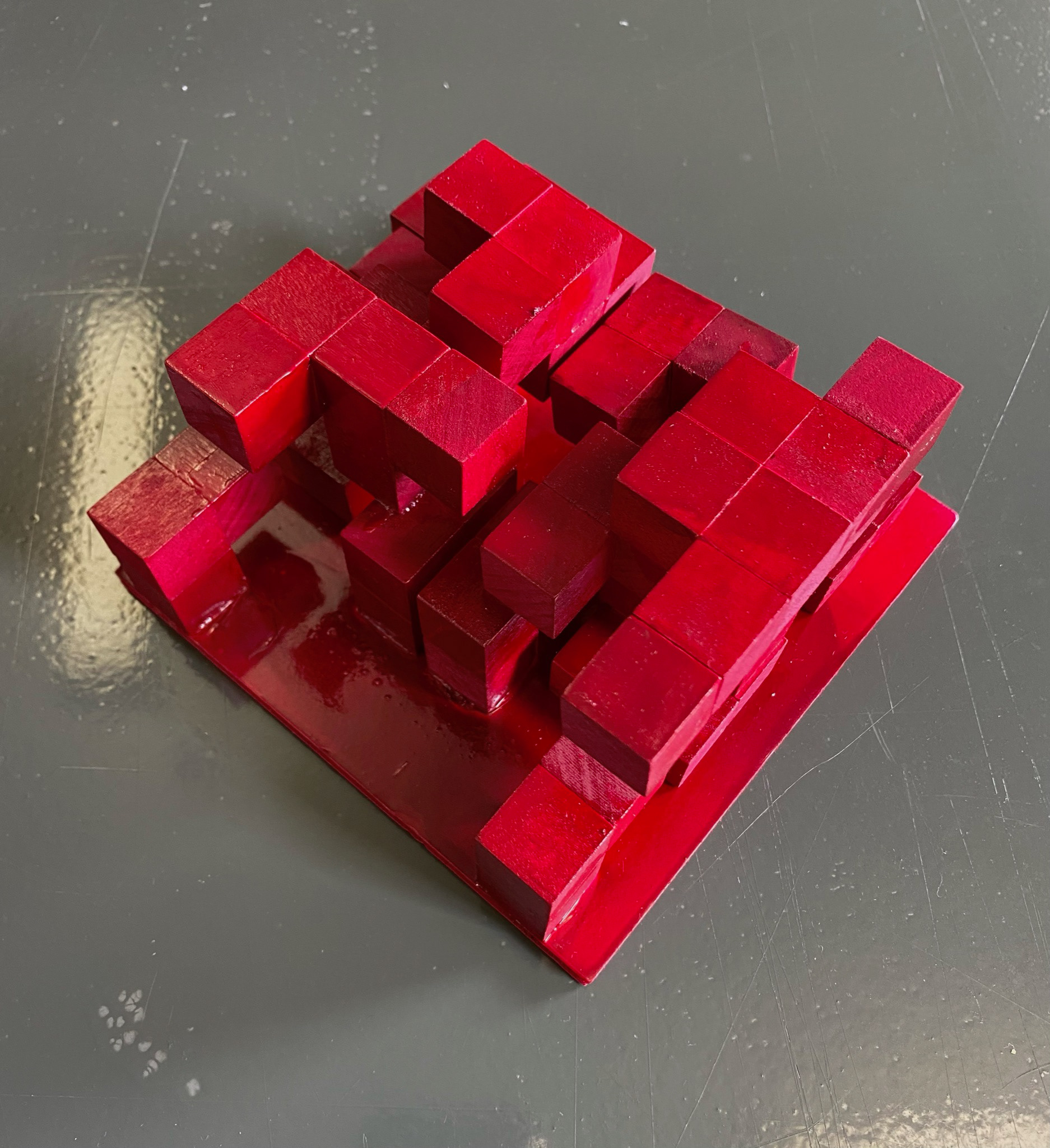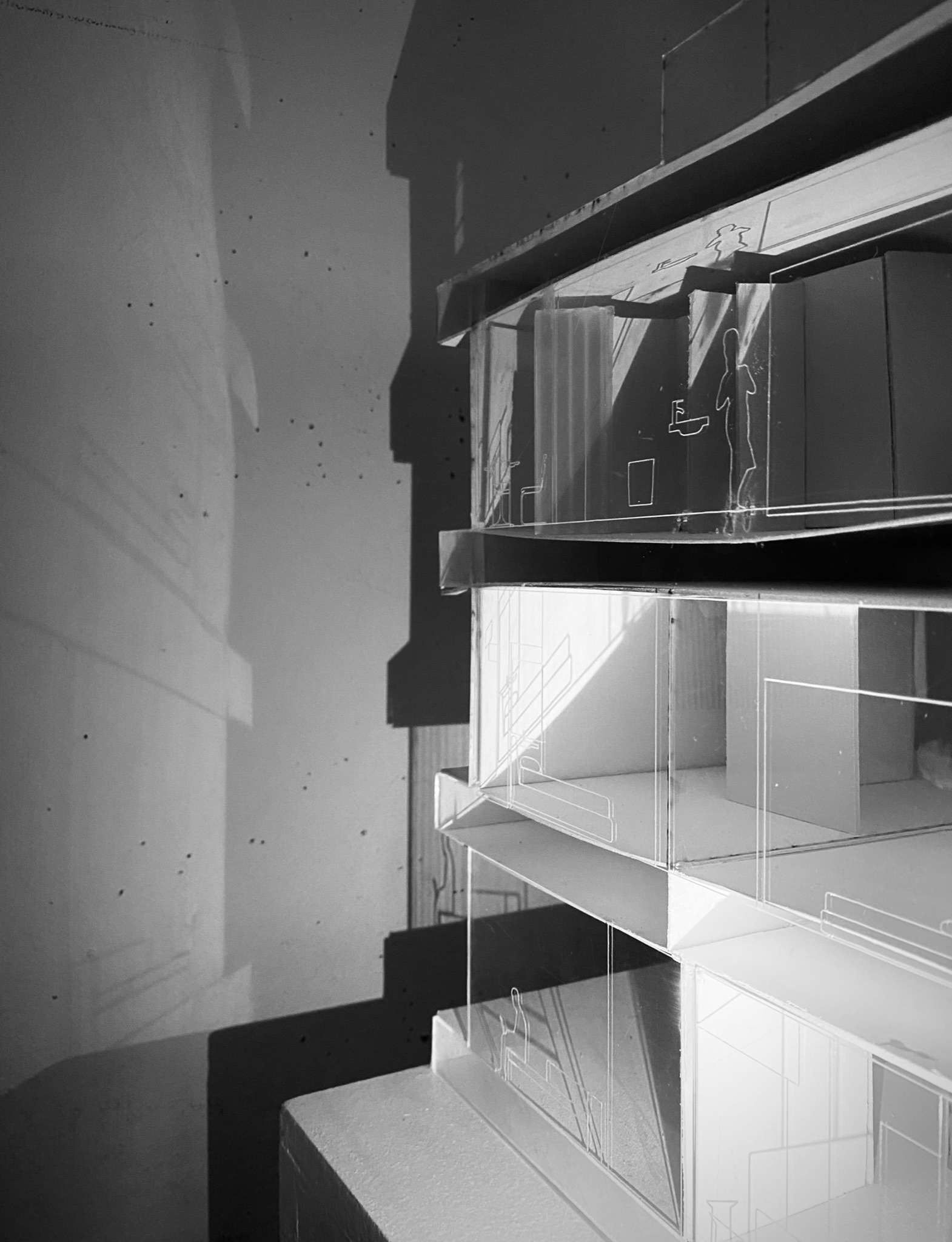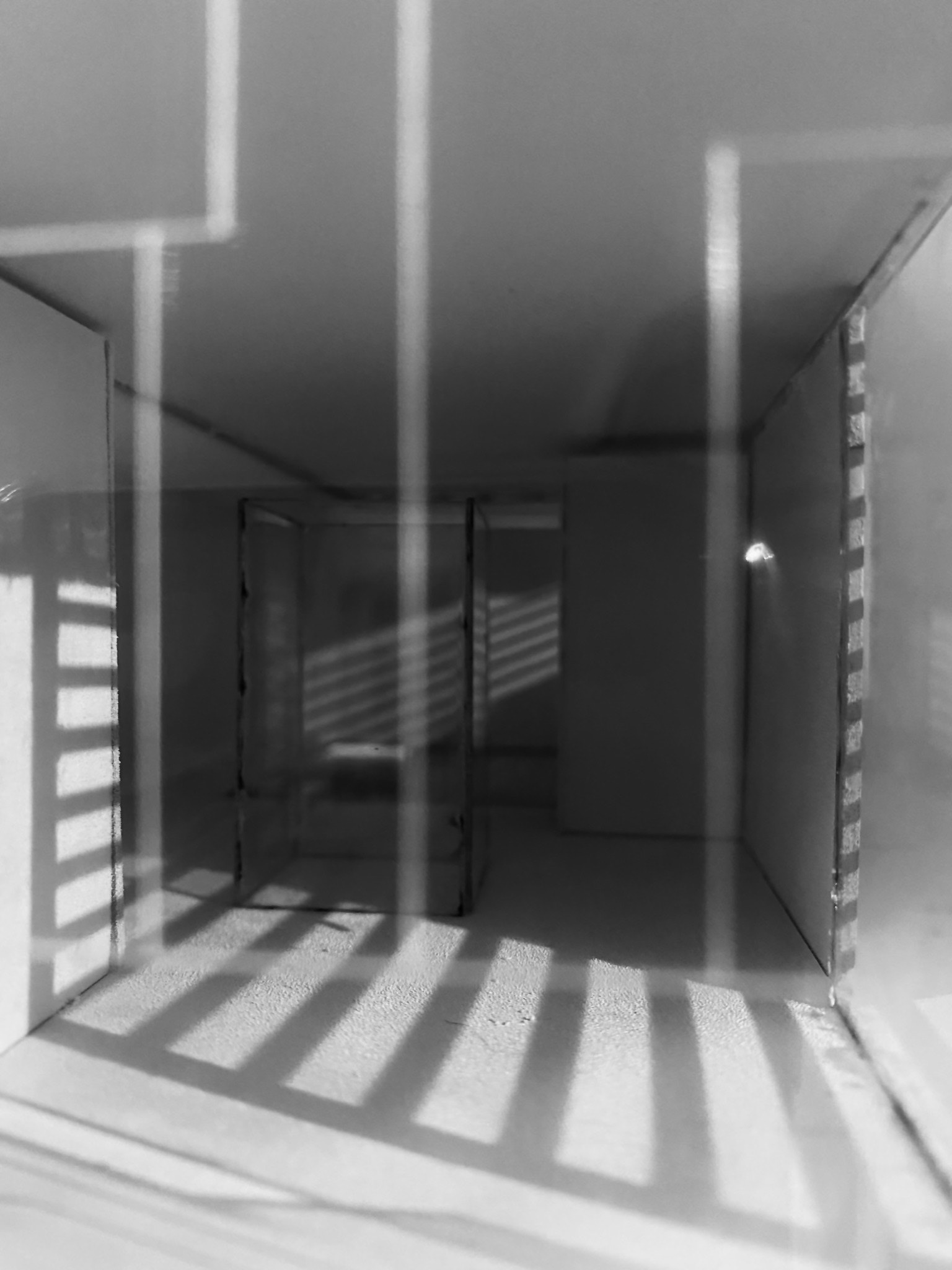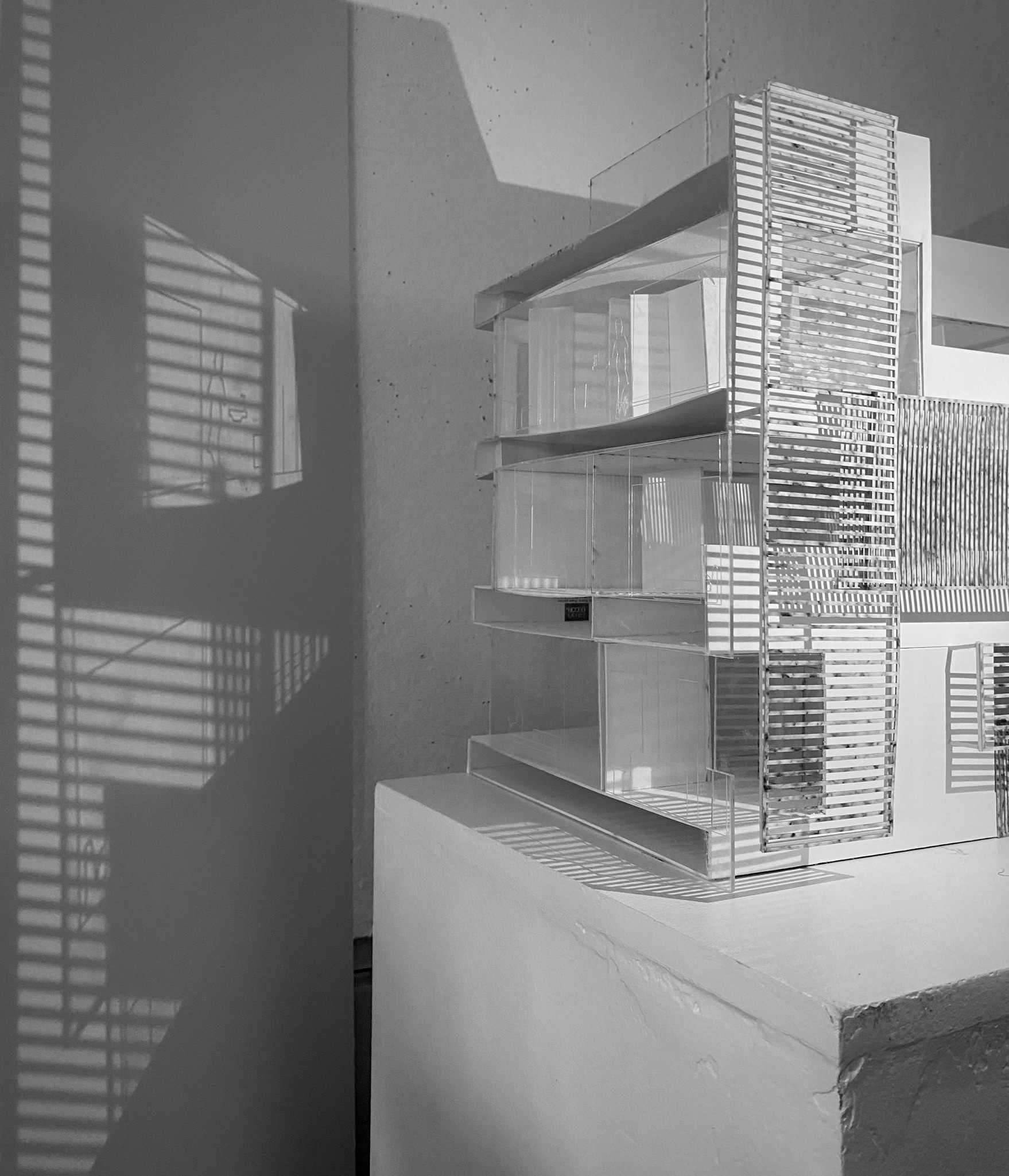In Collaboration with Sarah Jagessar
Critic: Anne Nixon
Sited: 786 Myrtle Ave, Bed-Sty, Brooklyn, NY 11206
is a residential housing project that combines living and work environments. Located in Bedford-Stuyvesant, New York, the project is embedded within a gentrification zone of Brooklyn. The complex focuses on providing workspace for entrepreneurs and artisans. It is composed of vertical and horizontal L-shape units that stack and orient in alternate directions.
The site restricts the overall building composition. However, the L-shaped units allow for a staggering pattern to occur. The units can mirror in both horizontal and vertical directions, interrupting the seamlessness of the parcel rectangle.
Located on Myrtle- Willoughby Avenue in Bed Sty, NY. The Brooklyn neighborhood is mainly residential.
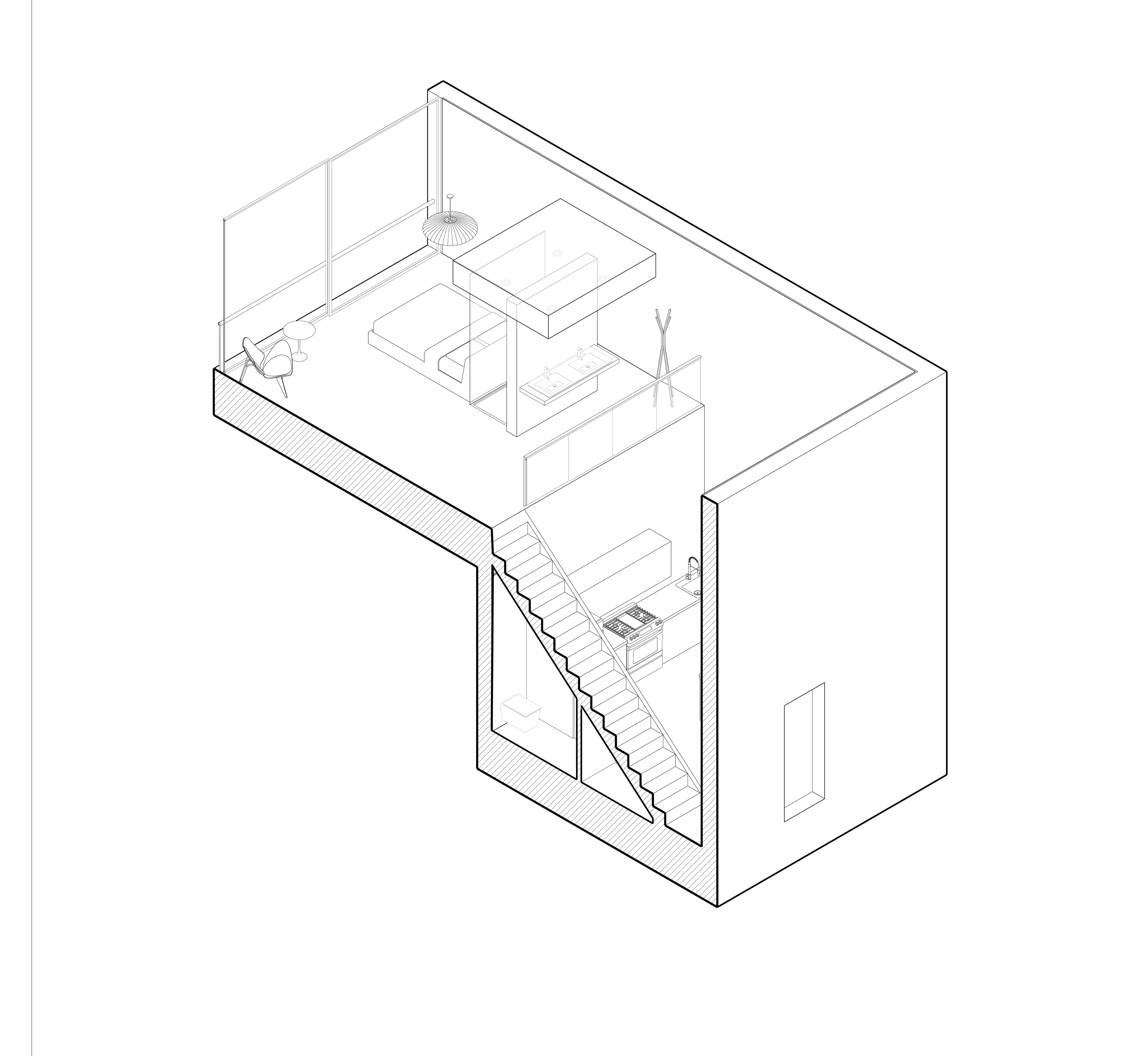
Unit A
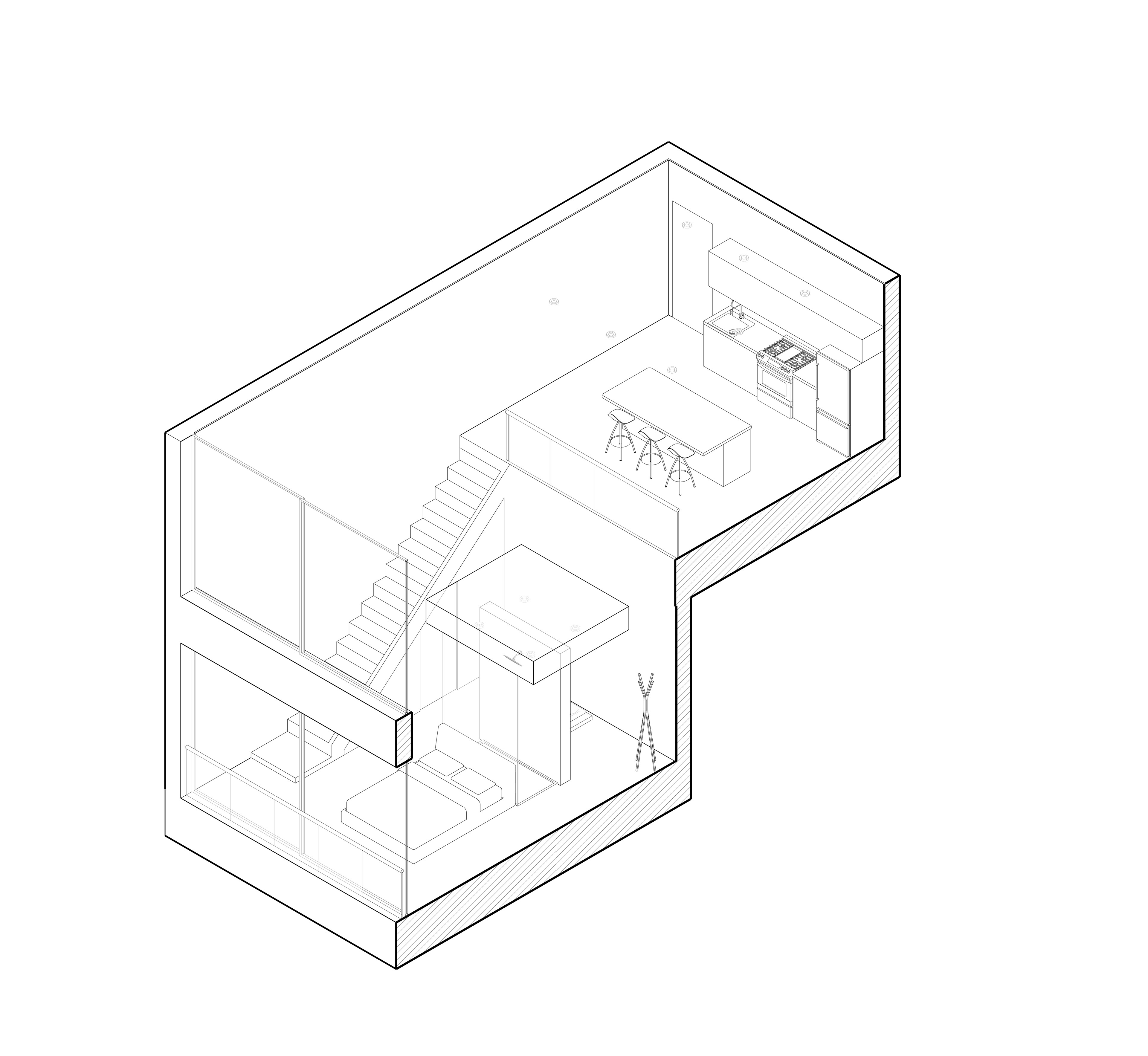
Unit B
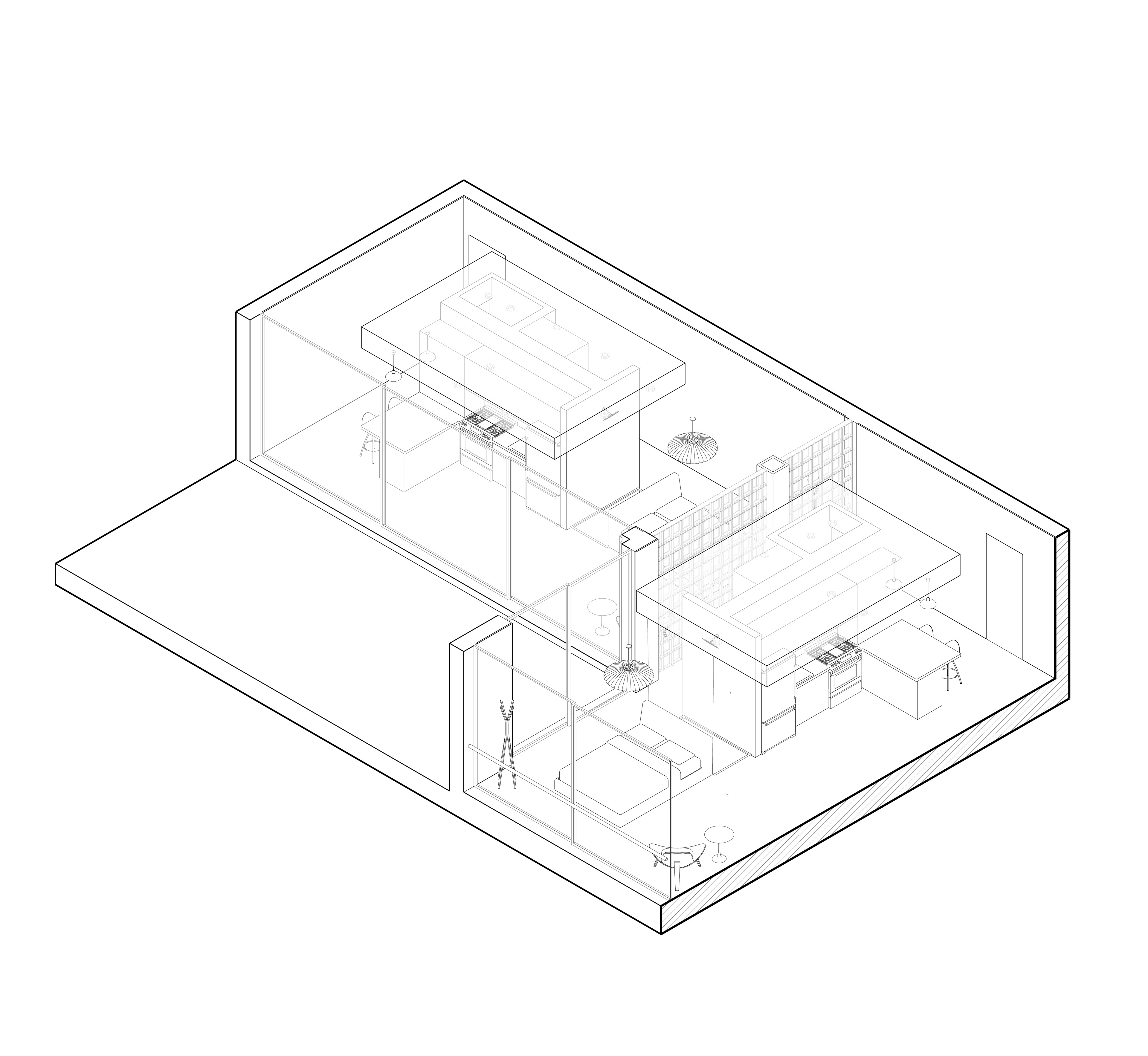
Unit C
The L-shaped units are either vertically or horizontally composed. Unit B is made of two Typical Units facing perpendicularly. The open floor plan maintains a circular flow of circulation around the space, as there are no partitions that create separate rooms. The plan design is intended for singles and couples.
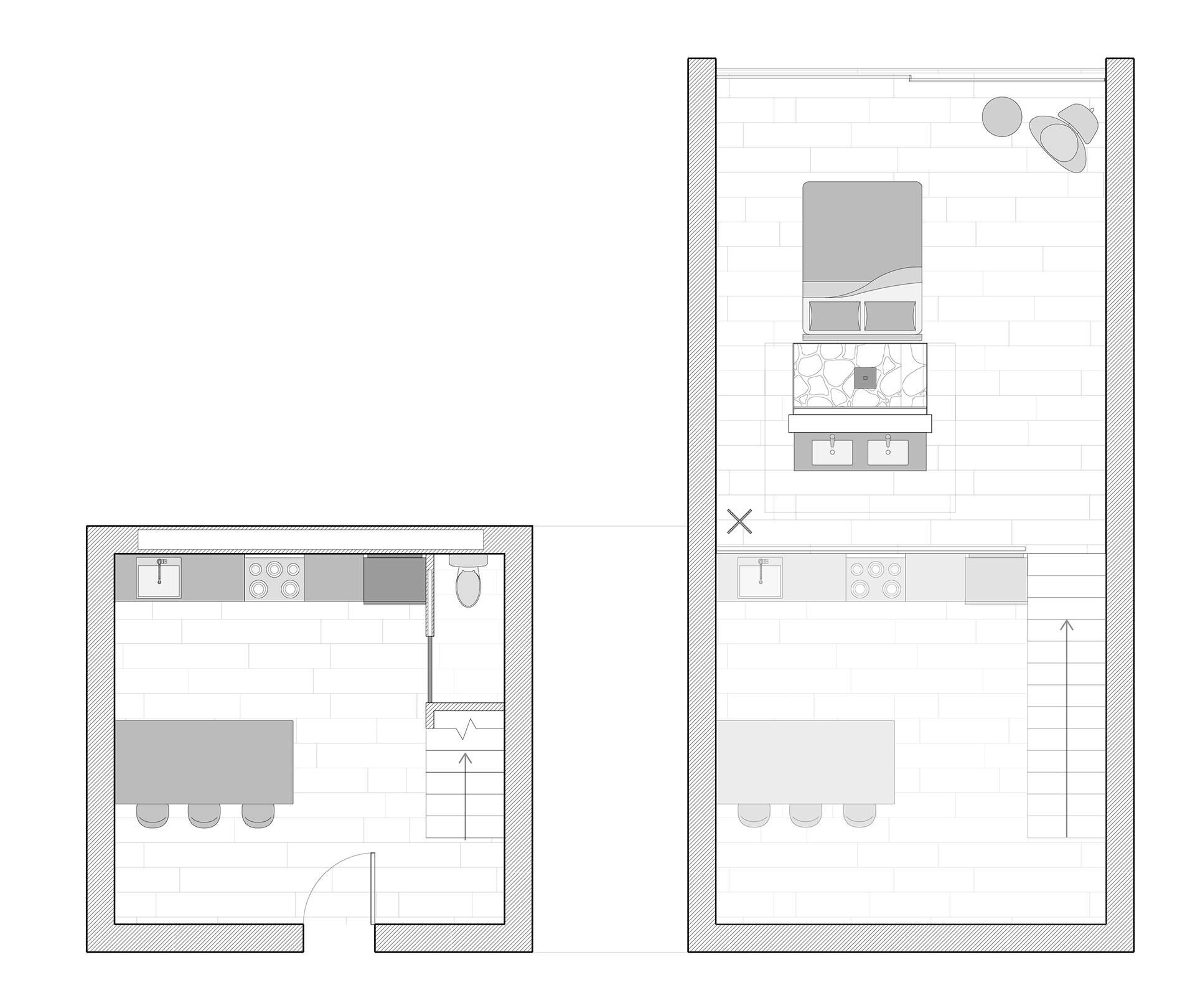
Unit A Floor Plan
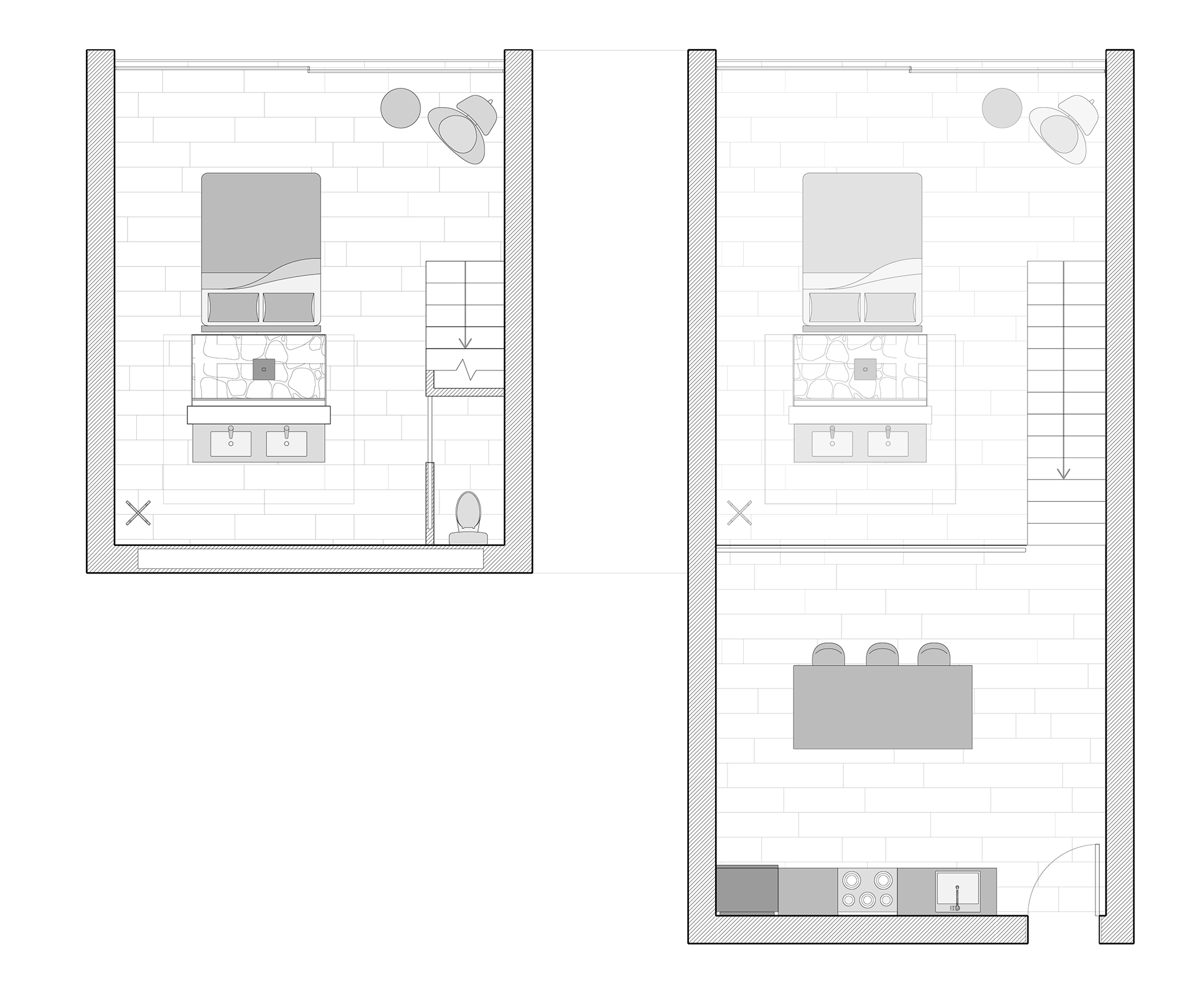
Unit B Floor PLan

Unit C Floor Plan
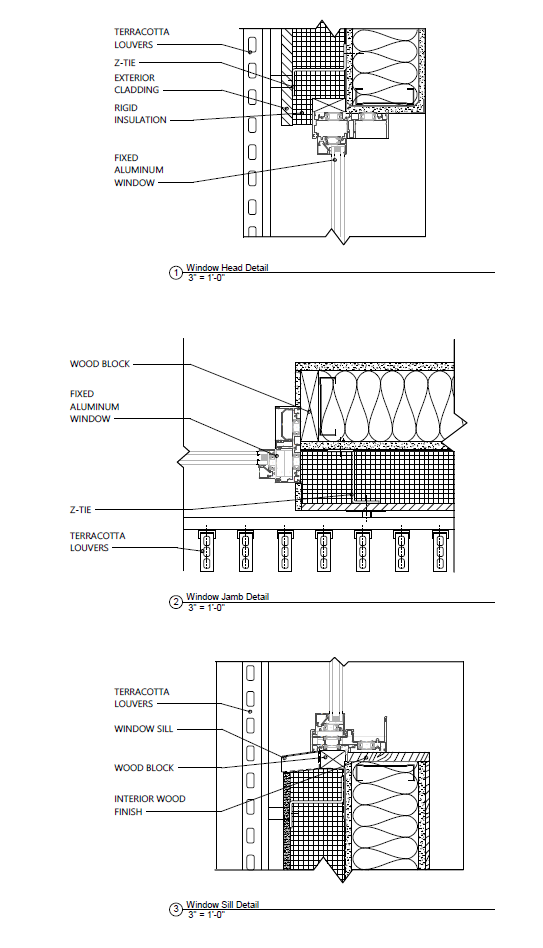
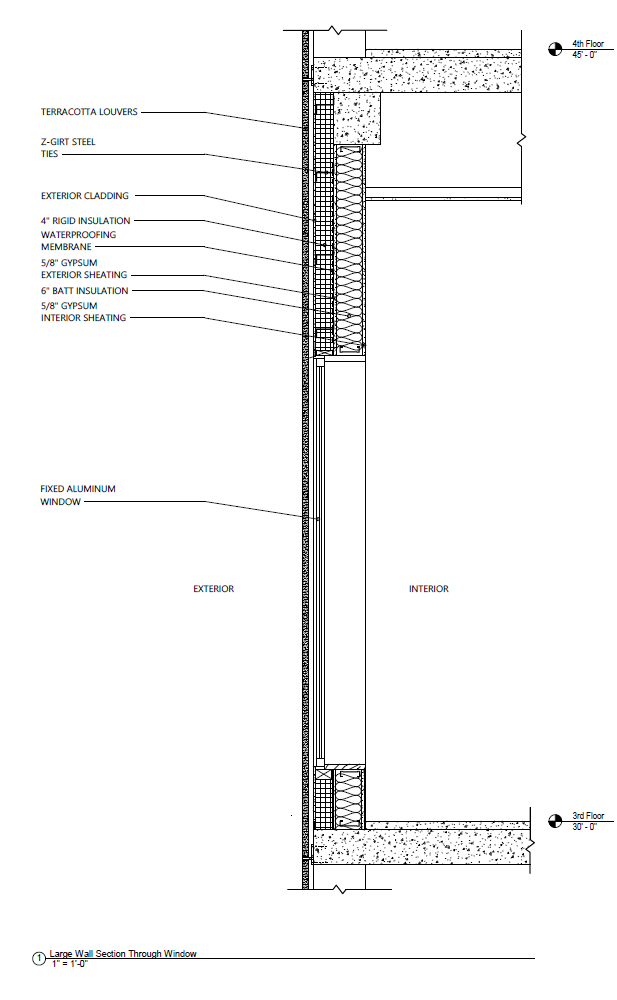
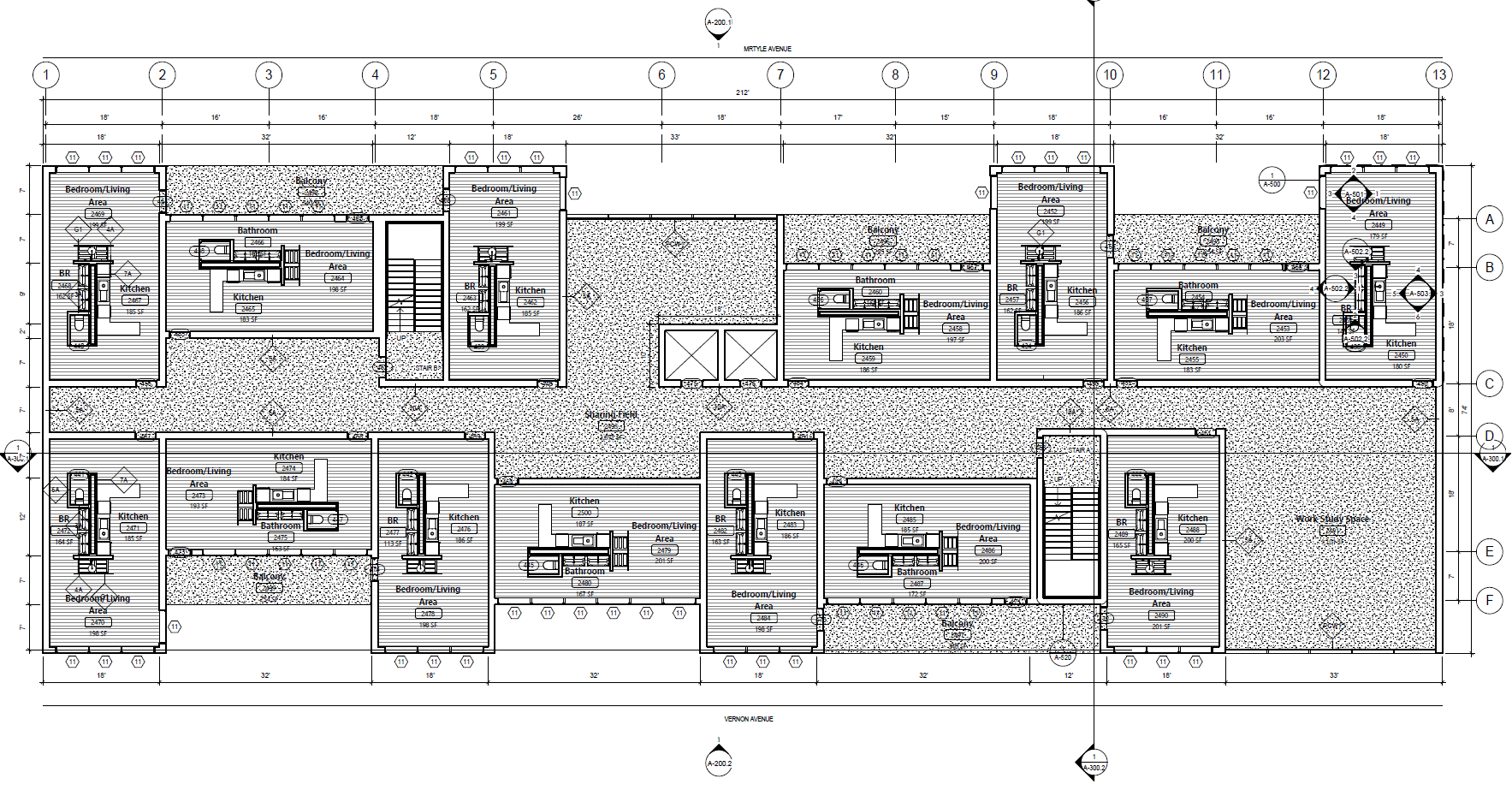
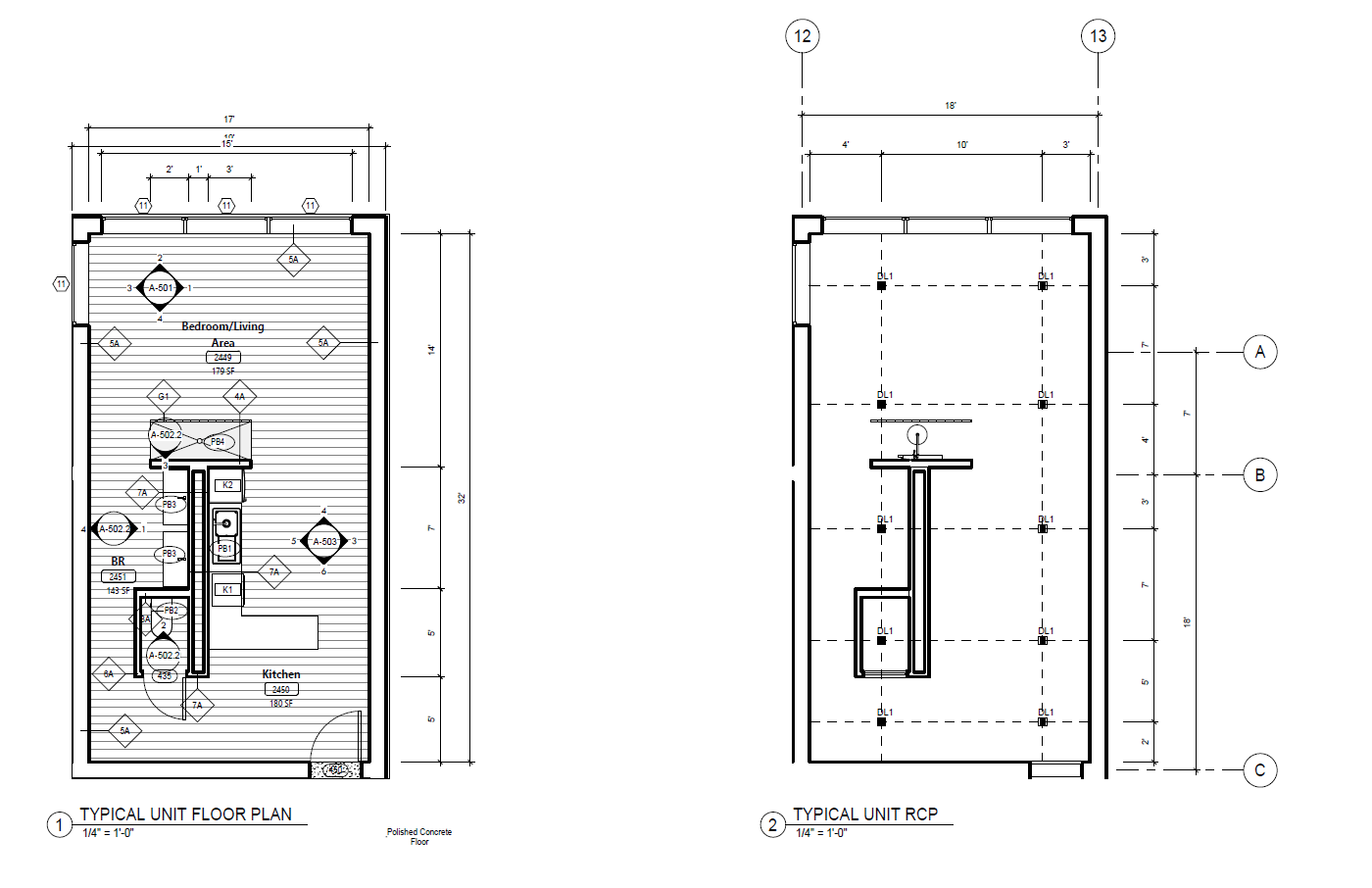
Revit Drawings - Revit Course in 302 prepared us to understand the basics of a drawing set/construction documentation
Street View
